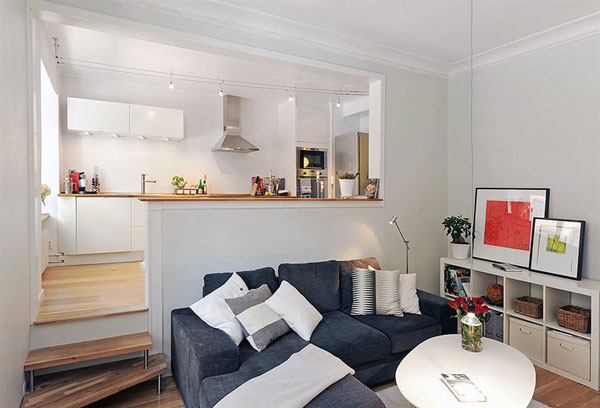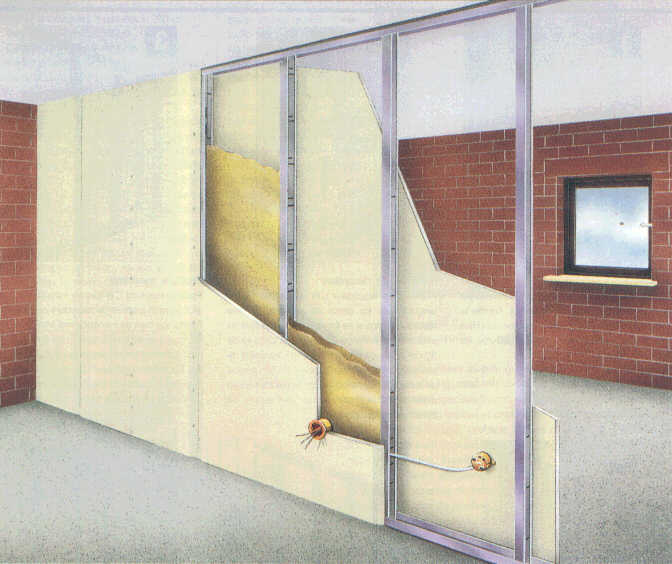How to make a two-room apartment from a one-room apartment
Content
Very often, the owners of one-room apartments are faced with a situation where the existing space is no longer enough for the whole family, and the budget does not allow for more housing. In such a situation, such a design move as dividing a large space into several smaller ones will be an excellent solution. So, with the help of various stationary and mobile partitions, a one-room apartment turns into a modern two-room dwelling.
Redevelopment Harmonization
So, it was decided to turn one-room apartment into a two-room apartment. Your first step in this case will be to choose a separation option. If the redevelopment process involves the demolition of the load-bearing walls, you will need to contact the district or city administration to agree on the conditions and procedure for the reconstruction. The whole process of obtaining permission will take about 1.5 months.
Legal liability for non-compliance with these requirements and unauthorized demolition of the walls will result in a fine. Its size is not so noticeable - from 2 to 2.5 thousand, but expenses may be added to restore the initial state of the apartment - to the initial odnushka. Therefore, it is worth legalizing the layout on time.
Basic redevelopment options
Drywall partition
One of the easiest and most affordable ways to rebuild odnushka is the construction of a partition from drywall in your chosen place. The installation of such a wall is quite simple: sheets of drywall are mounted on metal guides attached to the wall, inside which electrical wiring and soundproofing material are placed. Of course, this method is not ideal and has both undoubted advantages and disadvantages.
The advantages of drywall walls:
- short duration and simplicity of the installation process;
- no need for wall shredding for wiring;
- the process is clean enough and does not leave dirt and debris;
- minimum financial and physical costs;
- partitions do not need to be further processed before finishing;
- positive fire-resistant characteristics of the material.
Cons of drywall partitions:
- the material is characterized by high fragility, compared with solid wood and brick walls it has insufficient strength - you cannot hang heavy cabinets and shelves on such a wall, it can only withstand a picture, a decorative shelf weighing up to 15 kg.
- drywall is not sufficiently moisture resistant, therefore, in case of serious flooding by your neighbors from above, the structure will be irretrievably destroyed.
Use for zoning cabinets and racks
Sliding wardrobes are successfully used to separate the space in odnushka. Manufacturers offer a huge number of sizes and configurations of this piece of furniture. You can easily choose the most suitable option for you. The advantages of this separation are that the partition has two functions - it turns a one-room apartment into a two-room apartment and is a storage for clothes and various household items.Such cabinets are built with a maximum height "to the ceiling" and therefore have enough space to accommodate all your things, thereby ensuring order in the house.
An option of zoning a one-room apartment may be the construction of shelving across the room, which will turn your apartment into a kopeck piece. This method is suitable for such cases when it is necessary to delimit the space for one tenant or for a small child who should not be left completely alone.
Shelving structures can be closed and open at the request of the owner. This division of the space leaves room for the penetration of natural light into both rooms and gives a feeling of lightness.
Redevelopment Affecting the Kitchen
To turn a one-room apartment of the Khrushchev type into a small apartment with a window in each room is possible by demolishing the kitchen wall and combining it with the room. With the subsequent construction of the partition, two bright rooms with natural light are obtained: a living room with a kitchen area and a cozy full bedroom with a window. Also a plus of such a solution is that. that the wall separating the kitchen from the main room in Khrushchev is not a bearing and you will not have to obtain permits for its demolition.
Lighting solutions for a room without a window
In an ordinary one-room apartment, when dividing the room into two rooms, you will have to choose in which zone the window will be. Since the construction of a wall in odnushka along the room, and the window section into two parts will not look at all aesthetically pleasing, and will turn the tunable rooms into two long corridors, you will have to make a transverse partition. That is, one room will lose the source of natural light. However, visually softening the lack of a window is possible with various design techniques:
- installation of a fake window;
- instead of the missing window, you can hang a bright, eye-catching picture or small size wallpaper;
- opposite the entrance to such a room you need to hang a mirror and put objects with a reflective surface, when the light penetrates at least a little into the room, it will be scattered with the help of reflections;
- a stationary light source in a single copy will give the room a cave effect. Replace it with a few soft, light-scattering, table lamps and floor lamps;
- Set green plants in the room. To maintain their livelihoods in dark rooms, there are special lighting devices, the soft scattered light of which will also add naturalness.
Floor Zoning
Old apartments with high ceilings, called "stalinka", are still in the status of luxury housing. You can turn a one-room stalin into a dvushka using the original solution - the construction of the second floor.
In the apartment, where the ceiling height reaches 4 meters, a solid construction with a staircase is being erected. Such a platform will successfully accommodate a children's room or bedroom. The main space of the first floor can be used as a living room.
There is a small nuance - you will have to install high-quality ventilation in the room, since on the second floor it will always be much hotter and less air than below.
Undoubtedly, such a design decision and home remodeling will arouse the approval and admiration of your guests.













