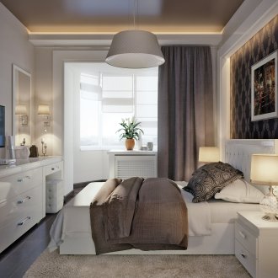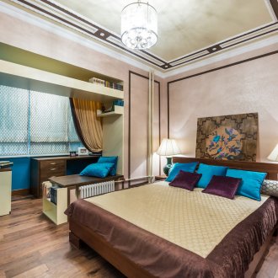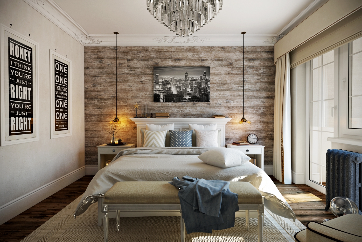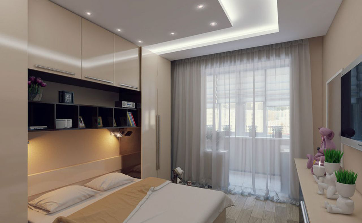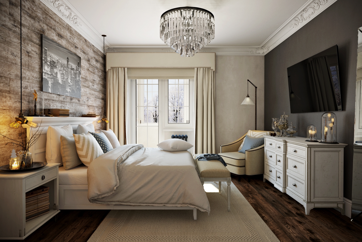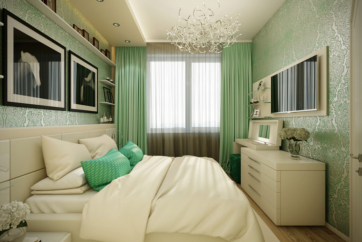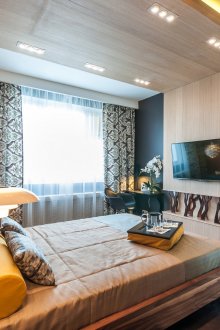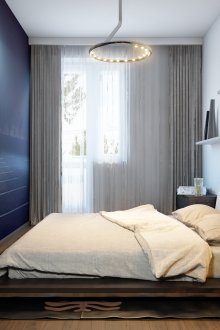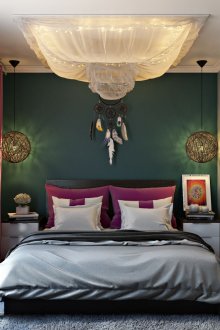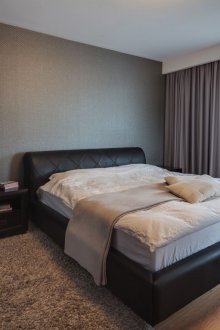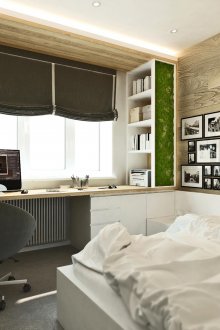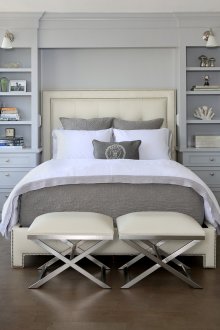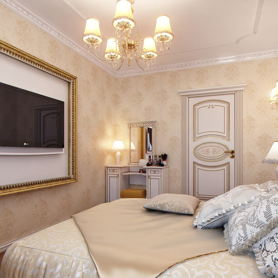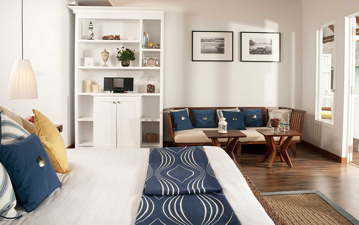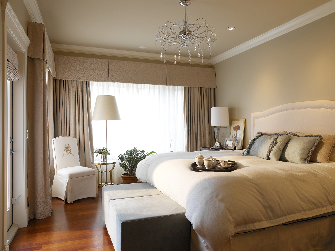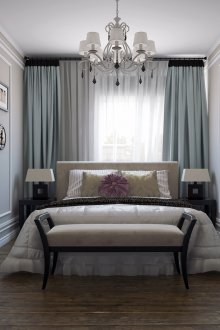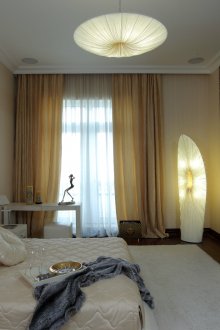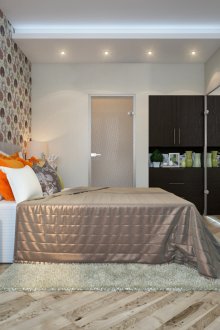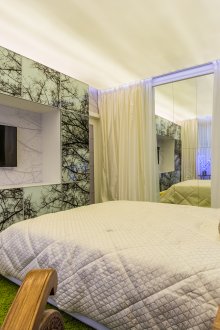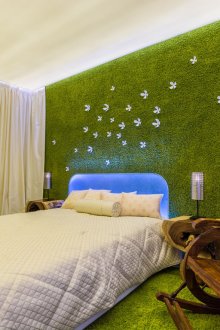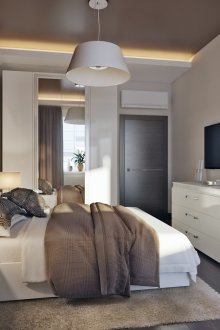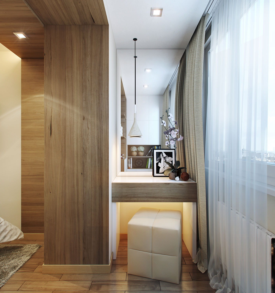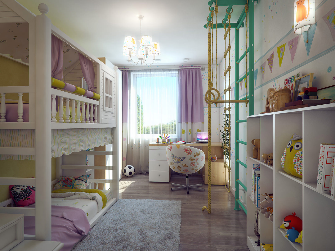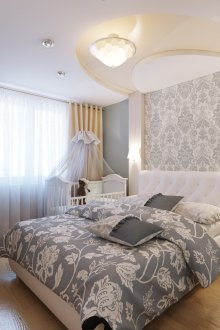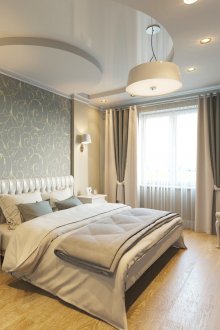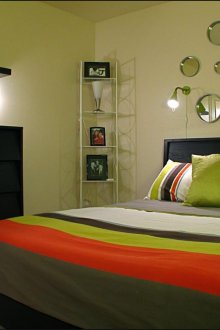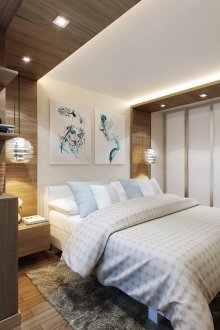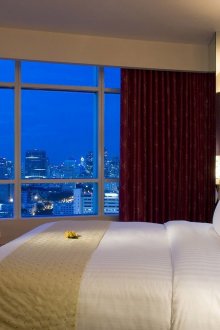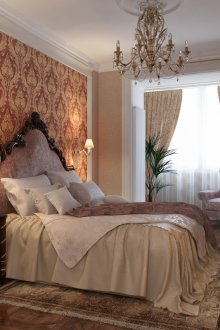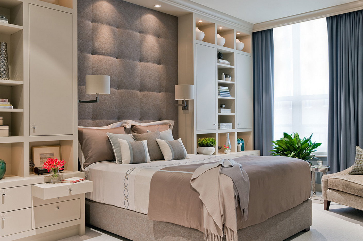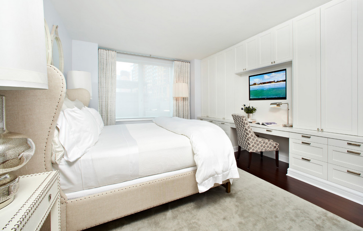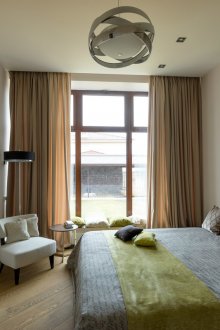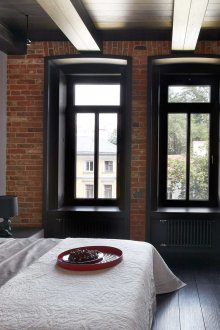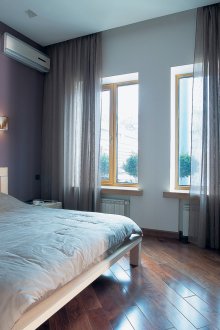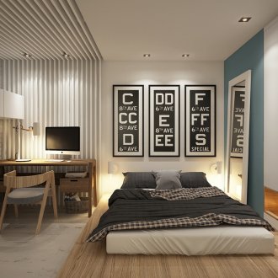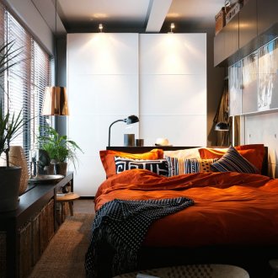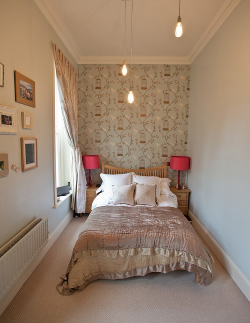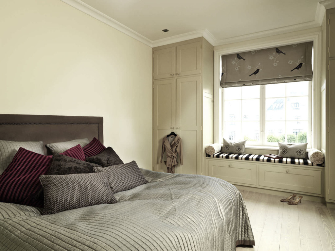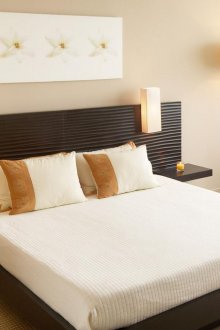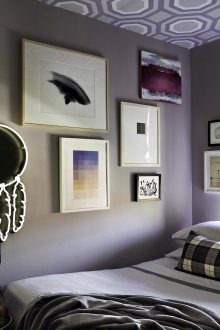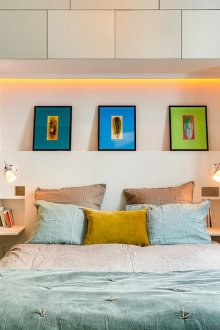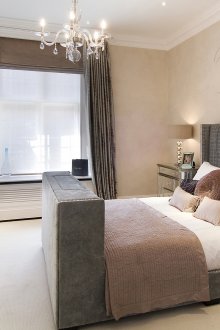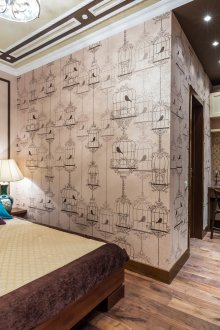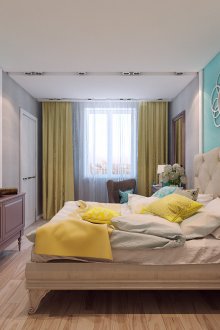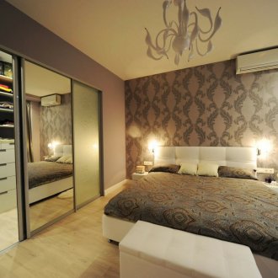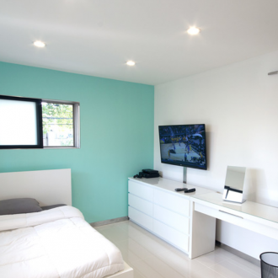Design bedroom 12 sq. m (50 photos): modern and classic design and layout
Design bedroom area of 12 square meters. m should be planned in the most accurate details. Especially when it comes to a bedroom for two adults or the design of a children's bedroom.
Design ideas for a room up to 12 square meters. m should combine a superbly designed interior and high functionality, taking into account all the features of the layout:
- door location;
- window layout;
- the presence of protruding elements of the walls.
For an apartment in Khrushchev, an interesting solution will be the redevelopment and integration of the bedroom with the living room. Another idea to increase the area is to combine a room with a balcony. But first things first.
Color spectrum
A good tone in interior design is the design of the bedroom in soft pastel colors. In the interior of narrow rooms, cutting eyes of flowers should be avoided. At the same time, bright design elements are welcomed: modular paintings, saturated color curtains, different colors and textures of wallpaper.
The bedroom is a resting place. It should be comfortable and cozy. Therefore, interior design should be based on their own preferences and needs. In a children's bedroom, themed room design will be an interesting idea. Traditionally, girls’s rooms use peach, lavender or delicate rose wallpapers. For the boy’s room - shades of blue, from pale blue to almost gray. The decoration of the walls in the bedroom of a couple implies neutral colors, such as ivory wallpaper, with an emphasis on one of the walls, decorated in the color of mocha. You can use natural wallpaper made of cork or thin bamboo.
If we are talking about combining with the living room, then with the help of color accents you can effectively zone the space. An example of this is the use of various materials for finishing the bedroom and guest areas in Khrushchev. But it is worth remembering the harmony of the combination of colors and design style. Luxurious baroque in the bedroom will be a complete contradiction to the rustic country style in the living room. It is better to give preference to modern style: it has a flexible design, involves the use of almost all colors, textures and materials. The main rule of modern style is the correct geometric shapes of furniture and the absence of unused decorative details.
Style selection
For a small room, the area of which does not exceed 12 square meters. m, styles such as:
- Provence
- modern classics (modern style);
- shabby chic;
- Japanese style
- vintage
- English classic Victorian style;
- hi-tech or minimalism.
An example of a room in the Provence style is a cozy interior, light warm color wallpaper with inserts of delicate floral themes. A sophisticated chest of drawers, a carved bed, a stylized wardrobe - all in white. Translucent curtains and blackout tapestry curtains with a floral French pattern are required on the windows.
An example of the style of shabby chic resembles Provence, but it looks a bit richer and more solid. In the style of shabby chic, slightly more intricate patterns of carving on wooden furniture are used, a combination of white with the most delicate pink patterns of large colors is welcome. A canopy is often hung over the bed or at its head. Sliding wardrobe does not fit into the style of shabby chic, you need to install a real wardrobe or create a separate dressing room.
The design of the bedroom in the Japanese style will look minimalistic, for someone - ascetic. No extra interior items, which is important in a small room of 12 square meters. m. Only the most necessary: a low bed of a simple form, a wardrobe, stylized as a classic Japanese screen, and a pair of bedside tables. But the design is designed in the most natural colors. The use of bamboo wallpaper, imitation of bamboo furniture and beams on the ceiling and walls is welcome. As an example, traditional Japanese homes. The style is built on the contrast of light walls, floors and ceilings with dark coffee-colored furniture.
Modern style in the interior requires simplicity of forms and maximum functionality, which is necessary for a room of 12 square meters. m. Furniture of simple shapes, restrained colors, the predominance of modular furniture, such as a wardrobe or a rectangular bed with drawers. An interesting idea would be to use photo wallpaper or a large modular picture in the interior.
Lighting
The design of the room is 12 square meters. m should be a lot of light. The ideal option is with suspended ceilings of original shapes, when the lighting is built in zones. This option is very suitable for bedrooms combined with the living room, for example, in Khrushchev. For a separate bedroom, the idea with one central ceiling lamp-chandelier and personal lamps on each side of the bed is relevant. It can be wall sconces, neat table lamps or floor lamps.
For a children's room, the idea with ceiling lighting in zones, that is, with a suspended structure, is more suitable. For safety reasons, it is better to protect the child from floor and table lamps. At the same time, leaving him the right to choose a lighting zone using a wall switch. If two children live in the bedroom, then you need to hang a sconce or a night lamp near each bed. So that one child could go about their business, for example, read a book without interfering with the second.
If the bedroom is combined with a balcony, it will be an interesting idea to install lighting devices on the threshold of the balcony. Such a creative solution will create the effect of a fairy tale and incredible comfort at night. Flat luminaires can be mounted in the threshold, facing towards the balcony, or placed around the perimeter of the passage.
Layout
The choice of beds for a room of 12 square meters. m you need to do it deliberately, after marking the layout and drawing up at least an approximate project. If the owners of the bedroom are a married couple, then it is obvious that the choice will fall on a double bed. You need to install it with a headboard to one of the walls of the room so that full access is open to it from both sides. The idea with a corner bed is very original, but, unfortunately, its placement on an area of 12 square meters. m will be difficult and not functional.
Conventionally, you can imagine a room of 12 square meters. m as a rectangle with sides of 3 m (short wall) and 4 m (long wall). Such a bedroom can’t be called narrow; in shape it looks more like a very proportional rectangle. There are more uncomfortable room layouts. An example is 2.6 m * 4.6 m. It would seem that the difference in the length of the walls is very small, but in reality such a room looks much narrower and it is much more difficult to make a project for it.
The arrangement of furniture will greatly depend on the location of the door leading to the room. It is very good if the doorway is located along the length of the side and not close to the corner, but at a sufficient distance of not less than 65 cm. This will make it possible to install a sliding wardrobe on the perpendicular wall, sufficient in depth to store things “on the shoulders”. The length of the wardrobe is not limited, so you can make it into the entire wall. On the same wall where the door is, a bed with a pair of bedside tables will fit well. Most likely, the windows in such a room are located on the opposite wall, which means that the bed will be “facing the window”. This location is considered the most successful.
If you are not lucky, and the door is located a few centimeters from the corner of the bedroom, then you can do the following:
- Set the bed “head” to the wall on which there is no window or door.
- On the right and left sides of the bed, install racks or a wardrobe with a ceiling height.
- Opposite the bed, install the TV on the bracket, hang a picture or create a collage of your favorite photos.
- At the window place a small computer desk or ladies dressing table.
This layout option is suitable in the case of a crib: it can be placed instead of one of the racks.
Another example of a 12 sqm bedroom interior design project m, very similar to the first, but subject to the standard layout of the door on the "short" wall, close to the corner .:
- The bed and bedside tables are placed headboard to the length of the wall.
- To the left and right of the bed are bedside tables.
- A sliding wardrobe is installed along the wall where the door is located.
- There is a TV in front of the bed.
- Near the window put a narrow computer desk.
Interesting ideas
If there is a balcony, then you need to try to include it in the project. This is a very interesting idea, because you can get a separate office, a creative workshop or even a recording studio by combining the bedroom with a balcony. The canopy looks very original. It can be hung over a bed of any size and even over a crib. Canopy curtains can be changed, which means that giving the room a new design will not be difficult.
To save space in the interior in hi-tech style or in modern classics, you can build a folding bed. During the day, such a bed will be folded upright along one of the walls. The space in the room will be much larger. And at night you can relax and regain your strength on a full double bed.
A fairly typical solution to save space in the bedroom is the sofa. It is convenient and practical, especially when it comes to a sleeping place for one person. But in the bedroom it is better to give preference to a bed, albeit one and a half, which in width just corresponds to a standard sofa. The bed is more suitable for constant rest, and the sofa is more likely an option for the living room.

