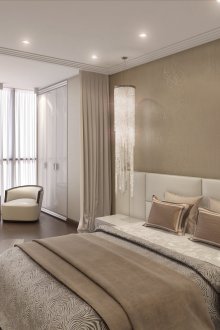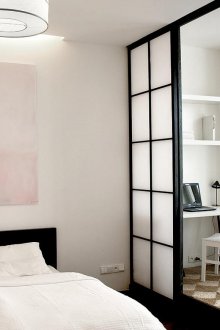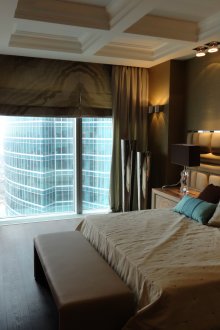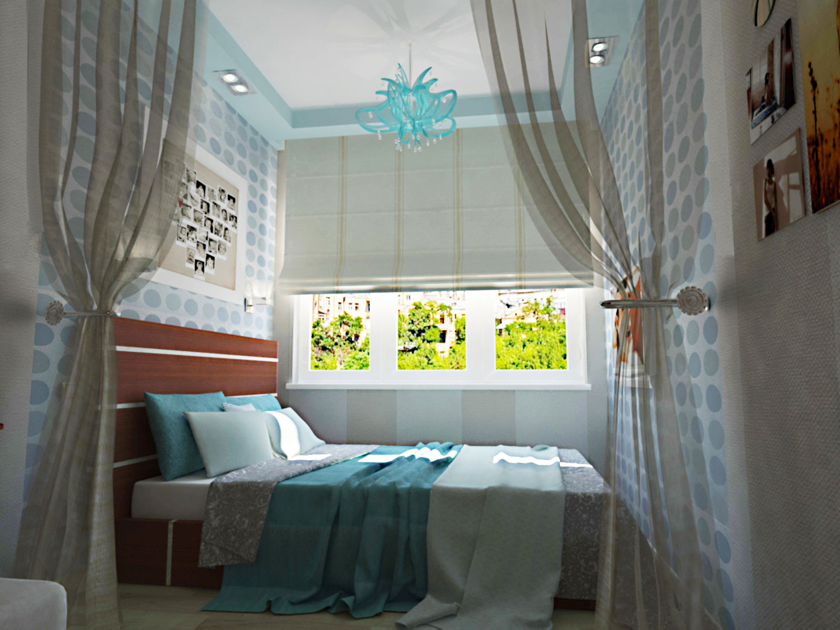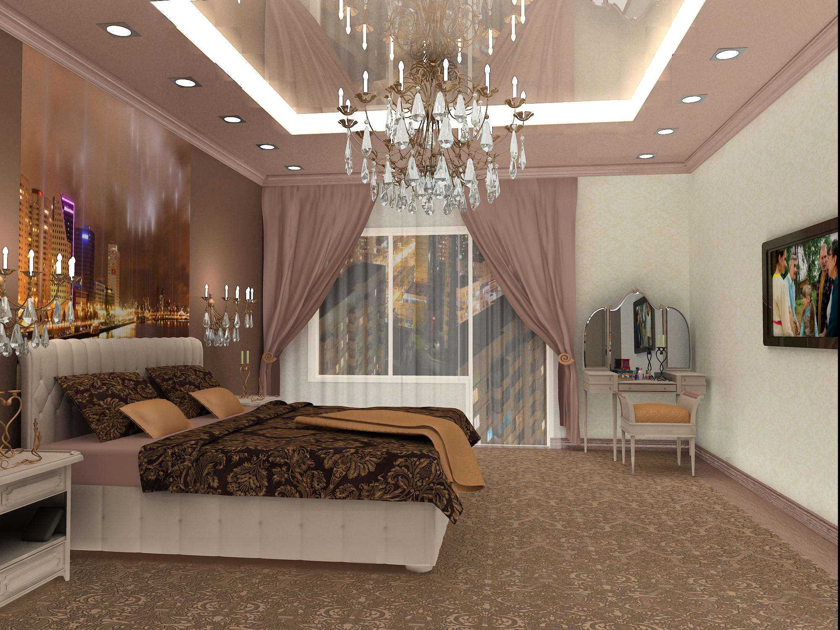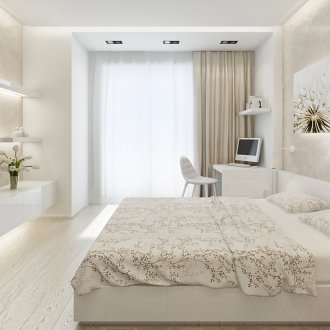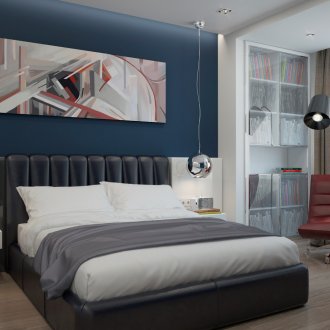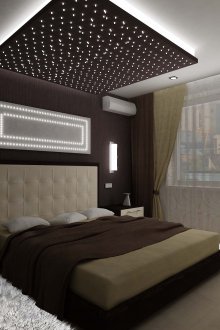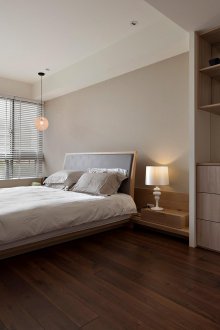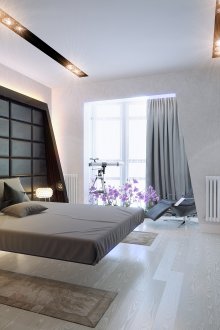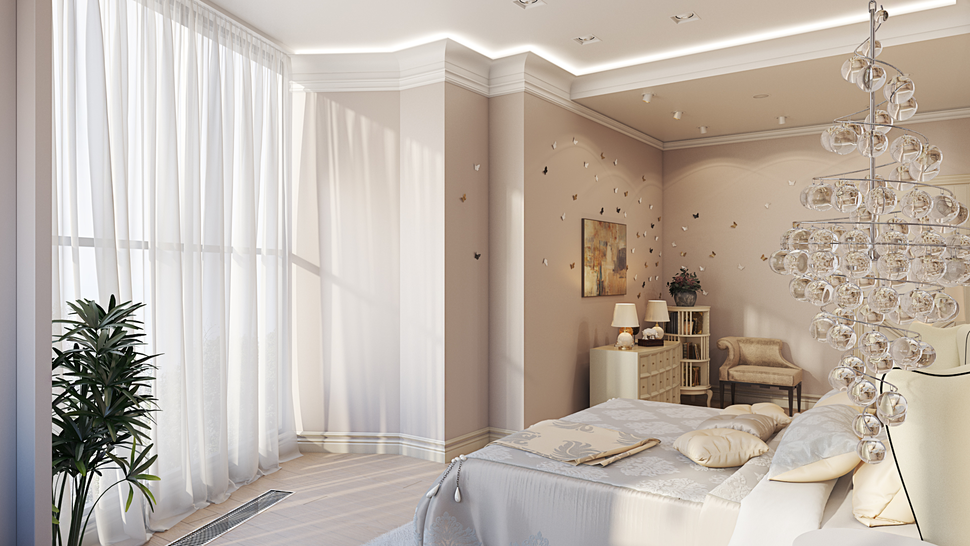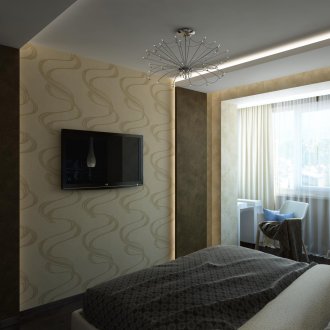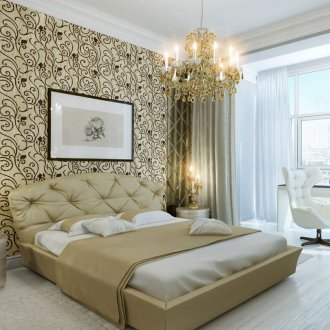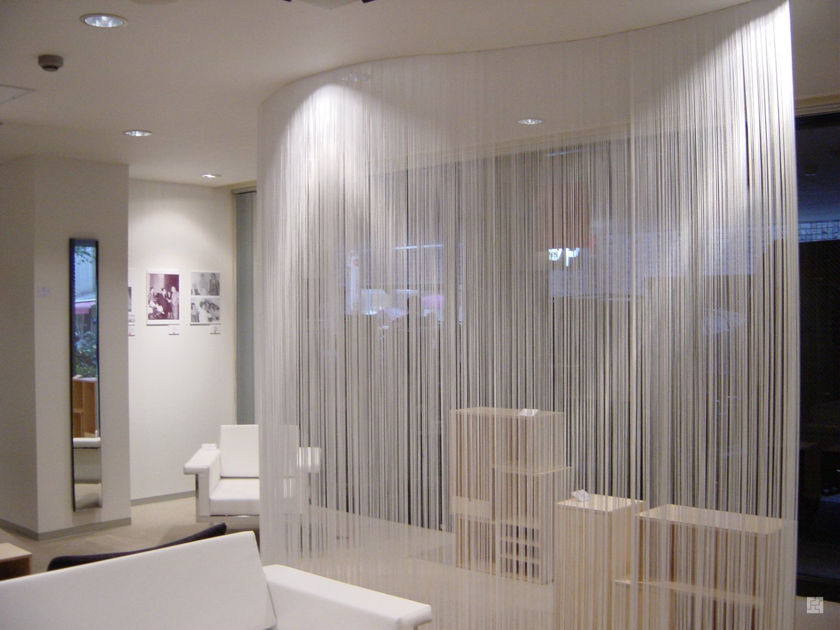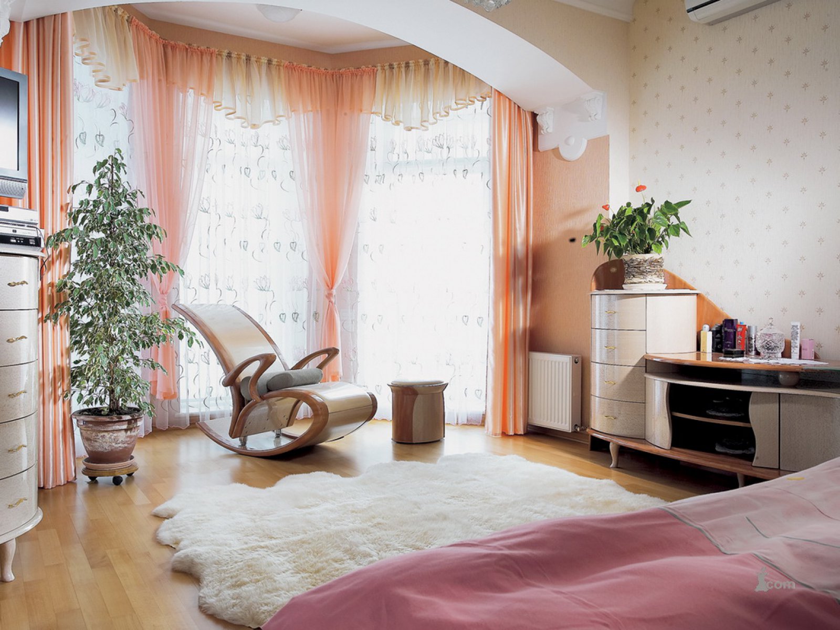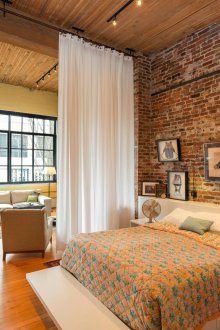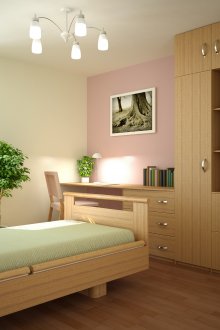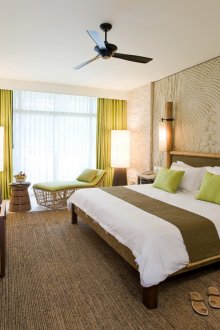Design of a bedroom with a balcony - expansion and zoning of a room (20 photos)
Content
If you are the owner of a small bedroom, do not rush to lose heart, a modern design solution will come to your aid - a bedroom combined with a balcony. This decision becomes especially relevant if the house has a small child and additional space is required. A combined balcony with a room will allow you to purchase additional square meters where you can install children's furniture, create a personal cabinet, relaxation corner, mini-library or other original options.
Pros and cons of combining
Consider the benefits that you get by combining a sleeping room with a loggia:
- Expansion of space;
- Additional lighting;
- With the right finish, the apartment will become much warmer;
- The ability to create an additional mini-room.
The only drawback is paperwork. Since the removal of the balcony partitions is a redevelopment, you have to deal with the documentary side: to collect all the necessary permits in the relevant authorities.
Where to start the repair?
First of all, the design of a bedroom with a balcony should be started with actions aimed at warming the future spacious bedroom, as well as to carry out high-quality decoration of the room:
- The balcony must be glazed with modern double-glazed windows. It is worth giving preference to three-chamber frames, which will help to keep warm in the house, as well as save you from unnecessary noise from the street.
- Pay attention to the walls and ceilings of the balcony, due to excessive moisture, moldy walls are possible, therefore, use only high-quality materials to finish the ceilings and walls.
- To maintain maximum comfort in such a bedroom, it is necessary to professionally approach the issue of warming the balcony
Zoning space
In order for the combined room to become not only comfortable, but also functional, there are various types of room zoning:
Two recreation areas
To carry out such a plan, it is necessary to tear down a wall with a window that divides the room with a balcony. Thus, you can get two relaxation areas, in the same or different style. You can divide zones using an arch or partition. On the balcony area, you can set a table with chairs, decorate the walls with various climbing plants, and as a result you get a great place for relaxation.
Dividing the territory with a window sill
For the design of the bedroom is 18 square meters. m will be a great solution to divide the space with a window sill. In this case, you don’t have to completely demolish the wall, it’s enough to remove the window and the doors of the balcony, this will result in a room divided into two zones. The window sill can be used as an element of decor: decorate in the form of a small table, a bar, decorate with figurines and fresh flowers, or find another solution, depending on what style you want to realize.
Other zoning options
If the wall of the balcony is completely demolished along with windows and doors, you can divide the resulting space with the help of decorative curtains. Curtains in the bedroom with a balcony can also be installed to divide the territory.If you want to use additional square meters in a different theme, you need to install a sliding screen, paste the wallpaper in the balcony area in a different color and set the furniture and decorations depending on the planned style.
Design features
The main design feature of a small bedroom that needs to be thought out in advance before the redevelopment begins: whether to make the balcony and bedroom as a whole, or still leave a dividing partition, because this will determine the design - the design of the bedroom. You also need to immediately decide whether the bedroom combined with the balcony is decorated in the same style, or whether each zone will be made in a different theme.
Scenery and color scheme
Consider a few useful tips to help make your loggia, combined with a bedroom, even more spacious and comfortable:
- The interior of the bedroom with a balcony must be done in the same or similar style.
- The balcony area should have more pronounced colors, in contrast to the bedroom area.
- The bedroom with access to the balcony should be designed depending on the location, if the bedroom is on the sunny side, give preference to cold shades, and if the side is deprived of sunlight, create artificial heat in the room, using warm shades for repairs.
Modern floor and ceiling ideas
In the area of the balcony, it is best to use a laminate or parquet with heating. A glossy stretch ceiling with many lights visually pulls the room up. For the design of a narrow bedroom, you can make the ceiling higher or lower, for example, a two-level drywall option, along the perimeter of which an LED strip will be installed, such a ceiling will be the highlight of your interior.
Finish the repair by buying furniture
If your small bedroom with a balcony is so small that it barely fits a bed and a bedside table, expanding the territory by combining the loggia and bedroom, you can arrange a wardrobe on the balcony area. To do this, it is not necessary to buy a bunch of different bedside tables and chests of drawers, just one spacious wardrobe with mirrored doors. Such a stylish solution will help to visually expand the territory, as well as accommodate all your belongings.
If you want to arrange a relaxation corner in the loggia area, just buy a small sofa and a small table. For the office, a laptop and a comfortable chair are added to this list. The bedroom combined with a balcony was originally made to increase the space, so it is necessary to protect precious square meters without cluttering up the area with extra furniture.
