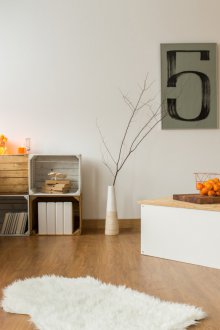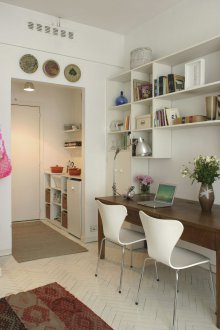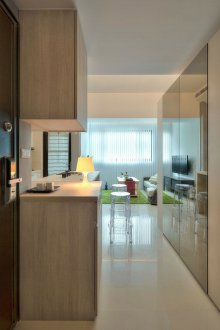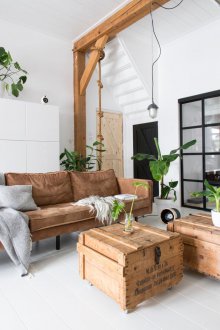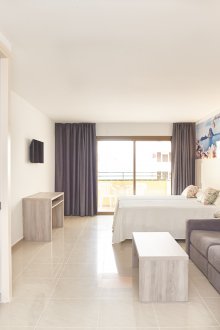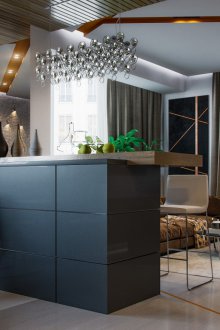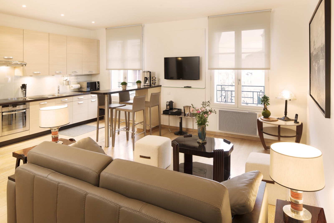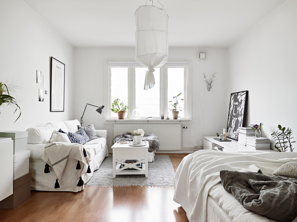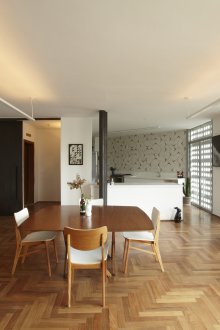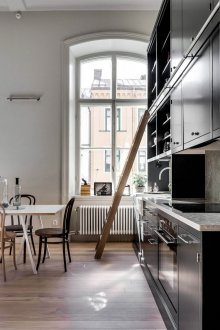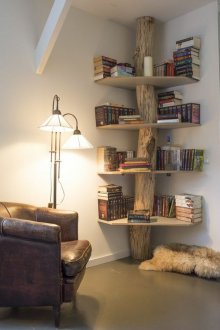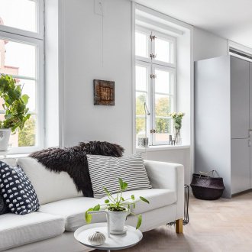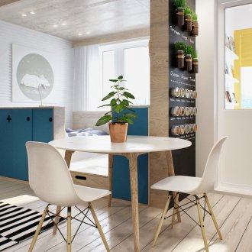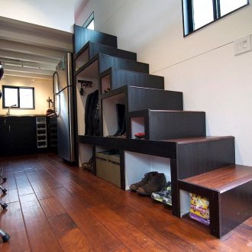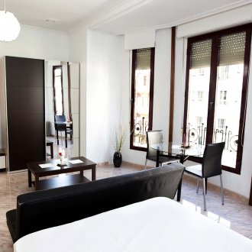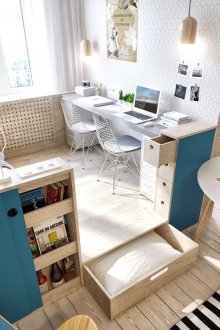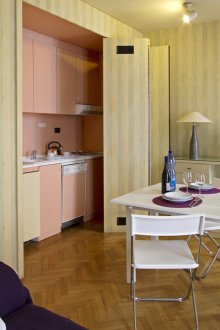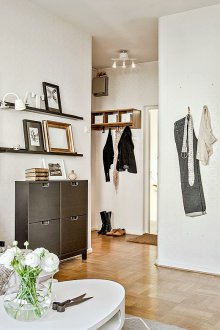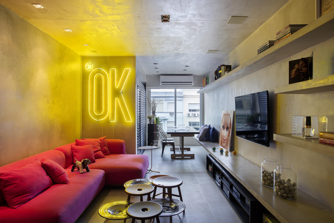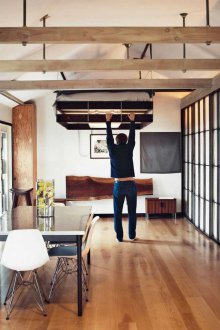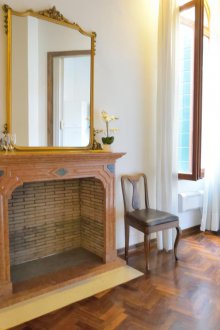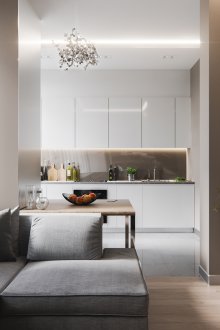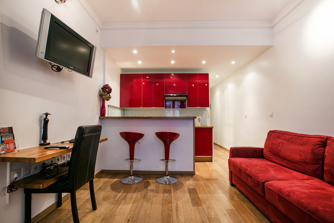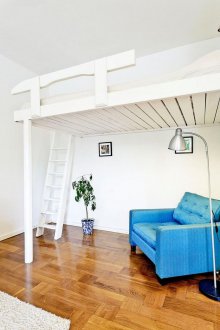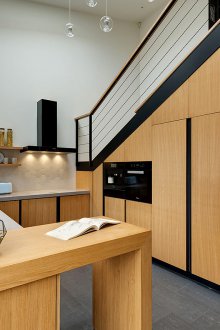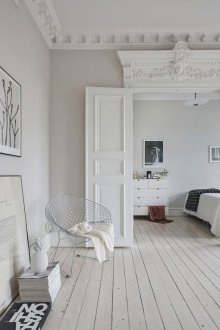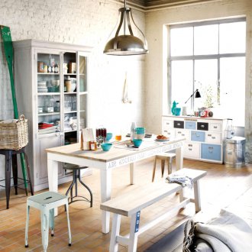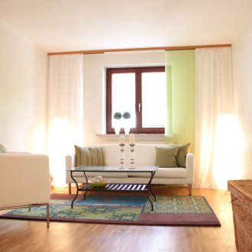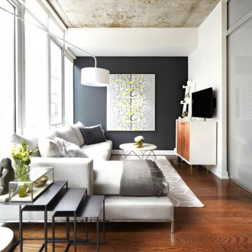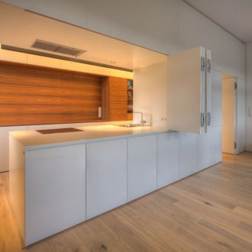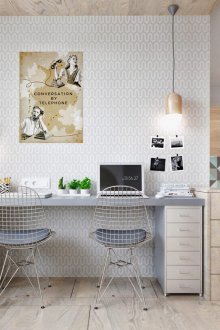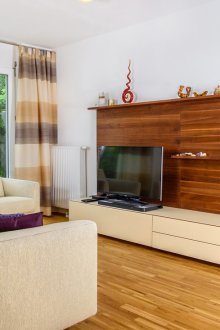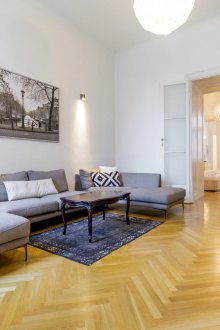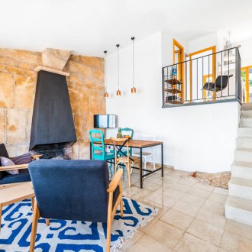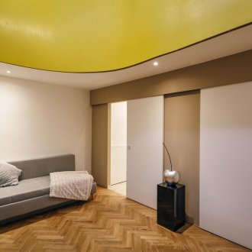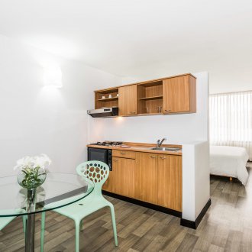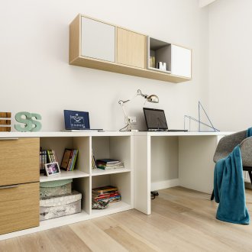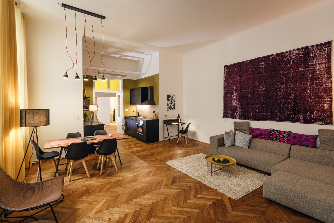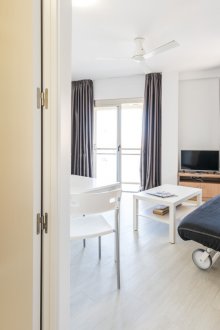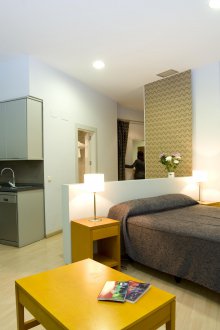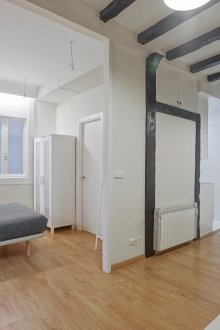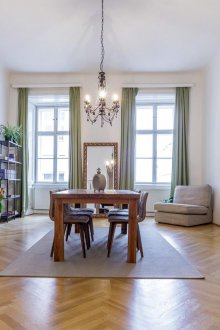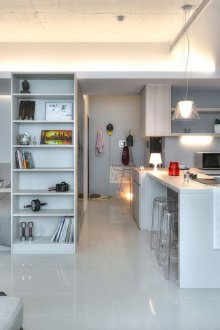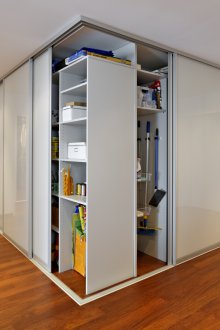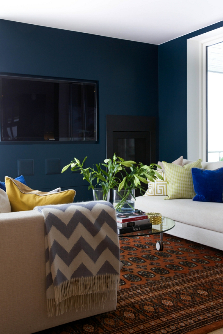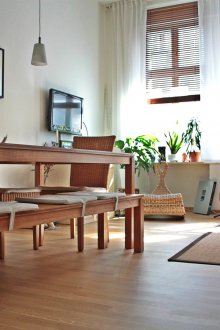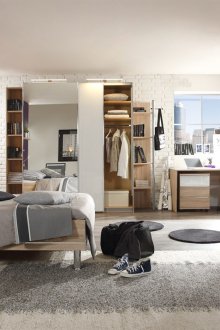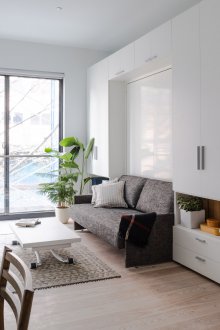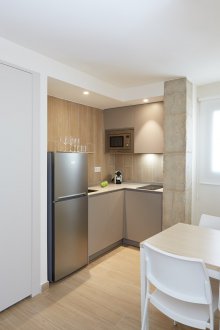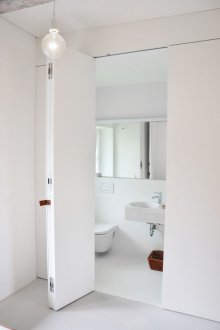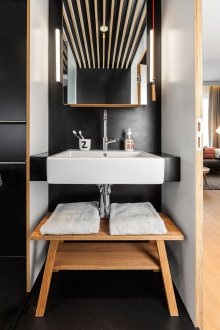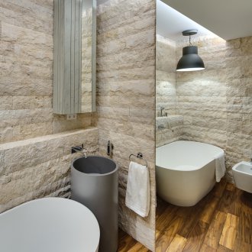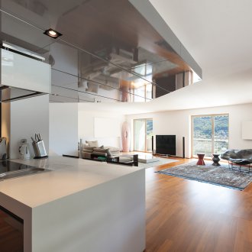Studio apartment - an apartment not only for creative people (53 photos)
Content
Nowadays, when the country's population is growing rapidly, there is an acute shortage of housing. Literally everything is needed in housing: from young students to senior citizens. Demand gives rise to supply, and in Russia a new direction has appeared in the construction of low-cost for the budget, and therefore, quite affordable housing - a studio apartment.
What are studio apartments and for whom are they intended?
The first to think about the economic option of the Japanese home. Housing was intended for people who worked far from home and could not spend precious time traveling every day. From Japan, the idea of mini-apartments, thanks to the designers, moved to America, and from there to Russia.
The studio apartment is not just a one-room apartment, but a room with virtually no partitions and doors. The idea took root and was liked not only by designers. Studio apartments are bought mainly by creative people who organize their own workshops in them, but not only them. Such apartments are interesting for single people, young students, visitors, families without children, entrepreneurs renting out housing for rent. And although such studio apartments have their drawbacks - heating problems, extraneous noise and smells spreading throughout the area, but the interior of the studio apartment can be planned according to your taste and desire.
How to plan the interior of a studio apartment?
Before considering the layout options for a studio apartment, it should be noted that the design and layout of the interior of the "studio" large square is not much different from the interior of a small studio apartment. It is also worth saying that most studio apartments have an average total area of 20-30 sq / m, but there are small-sized apartments of 15 sq / m and 18 sq / m. A studio apartment can be one- and two-level, and therefore, when planning, it is necessary to take into account both the area and the number of levels of the apartment.
So, we will consider two options for planning and design: a studio apartment of 30 sq / m and a studio apartment of 18 sq / m. And the first thing to do is to correctly plan the layout. You can plan the room so that only the bath and toilet area will be isolated, and the rest of the space will be zoned under the kitchen, rest area and bedroom. If the area of the studio apartment is too small, then the bedroom area and the relaxation area can be combined.
Interior design studio apartment 18 sq / m
The interior of a studio apartment of 18 sq / m or less requires not only to carefully consider its layout, but also to design. The interior of a small studio apartment requires a special creative approach, and therefore, when designing such a "baby" you need to take into account some nuances.
- The room should be functional: be well ventilated, be bright and warm. Lighting, sound insulation and controlled heating systems need to be carefully thought out and planned.
- The style of all items must be one. Style in a small room is designed not to suppress, but to expand the space, so it is best to choose a modern studio interior.
- Color in the interior of a small studio apartment plays an important role in the visual expansion of the space, and therefore the most important thing is to choose the right color scheme not only for the design of walls, but also for furniture.
- Furniture should be light, modular and not overload the space.
- Since with a small size the studio apartment is planned most often as a combined kitchen and living room, it is necessary to consider a system for extracting odors and steam.
- Partitions in such a small room are undesirable, it is enough to separate one zone from another either when creating special visual effects (design zones in different colors), or use transparent glass or mirror partitions.
- A small studio apartment with high ceilings will look stylish and very comfortable if you equip a sleeping place on the upper level, while freeing up the area for the kitchen and living room area.
- When choosing a decor, you must remember that bright objects should be in a single color scheme with the entire interior of the apartment. For example, the light gray color of the Scandinavian style can be diluted with light beige furniture, a colored rug on the floor and bright ball lamps.
In a small studio apartment with a square shape, to separate the hallway and kitchen, you can use such a technique as a wardrobe, which will not only perform the function of a partition, but also the function of storing and placing clothes and other necessary things. Properly designed interior of such a tiny apartment will be comfortable and attractive housing.
Design studio apartment on 30 sq / m
The interior design of a studio apartment of 25-30 sq / m is not much different from the interior design of a one-room apartment. The only difference may be that such small spaces are studios with one window, which significantly affects the lighting of the apartment. This problem can be solved with the help of some design tricks.
A major role in studio apartments is played by artificial lighting. It is necessary to distribute the lamps so that each zone can be lit separately. This will not only save energy, but will also be an excellent design decision, because the lamps in each zone can be positioned in the most favorable way. For example, it is not necessary to illuminate the area of the desktop with overhead light, just put a table lamp.
The color of interior decoration depends on the style. And the most correct decision would be to issue a studio apartment 25-30sq / m in a modern style. The most often used designers in the design of such apartments are the Scandinavian style, loft style, minimalism and industrial style. All these styles are neutral, helping to visually increase the color space and straight lines, a minimum of things and decor, modular and laconic furniture. You can use other styles: for example, Provence in the interior of a studio apartment is perfect for a single woman, and the classic style - for a single man.
In studio apartments with a square of 25-30 sq / m, you can use furniture as a highlight of different zones. For example, the living area can be identified by a large sofa and armchairs, thus separating the rest area from the kitchen. When designing the kitchen and to separate it from the living area, you can use such a design technique as a bar counter.
The interior of a studio apartment of 25 sq / m and 30 sq / m can be decorated on two levels. Then, to increase the living room and working area, the berth can be placed on the upper tier. In addition to the bed, in the interior of the upper tier you need to put a bedside table and think over the lighting.
Original solutions in the design of a studio apartment
When decorating studio apartments, designers often offer original solutions in studio design and zoning. For instance:
- In order to separate the entrance from other rooms, it is not necessary to use cabinets or a permanent partition; you can install a mobile partition that can be moved or folded.
- It is better to choose a built-in technique or place it in specially made niches, while freeing up space.
- Different levels of ceilings in different areas will increase opportunities and save space.
- Transformer furniture and modular furniture will help create two zones in one. An extendable chair or sofa can additionally become a place to sleep, and the serving table will, in addition to the main functions, also perform the functions of the desktop.
- To separate the studio apartment into zones, you can use not only glass and mirror partitions, but also light screens, which can be moved (changing the interior of the zones) or folded (increasing the space of the zones) if desired.
The reception works perfectly with partitions in the form of shelving. They not only share space, but also serve to store many necessary things: books, equipment, utensils.
The studio apartment is good in that you can arrange and plan it for every taste. The main thing is creative imagination and budget. Although this type of housing is cheaper than usual, but sometimes redevelopment and arrangement "eat up" a considerable share of finances. However, all efforts and money are worth it.
