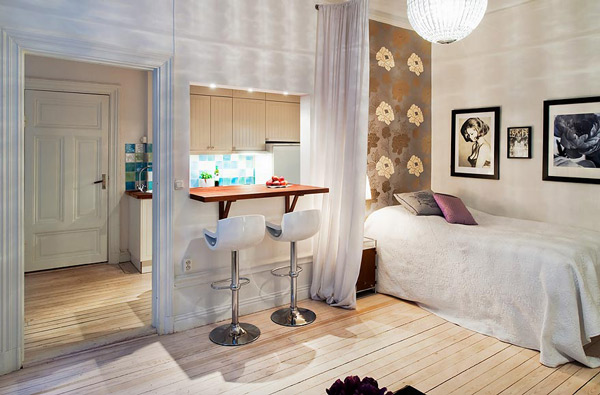Actual ideas of zoning space
The most important principle that must be considered when arranging a one-room apartment is the principle of zoning. This principle is used in the design of any room and implies the division of the common space into a certain number of functional areas, that is, places where a certain process should take place: cooking, watching TV, receiving guests, sleeping, working on various projects and the like.
In apartments with a large number of rooms, the issue of zoning disappears by itself. The boundaries in such cases, as a rule, coincide with the boundaries of the rooms. When we are dealing with a one-room option, the situation is complicated by the fact that there are no longer any markers initially present and they have to be invented independently. In this article, we offer several ideas that will help you successfully zonate and make your one-room apartment as convenient and comfortable as possible.
Functional areas: set and purpose
There is no single set and principle of arrangement of functional areas into which a one-room apartment should be subdivided. Usually, when zoning, they talk about some recommended set:
- sleeping area;
- guest;
- the kitchen;
- dining room;
- hallway;
- working;
- rest area;
- children’s.
However, in each case, zoning depends on the needs and interests of the occupants of the premises, the size and characteristics of the layout of the apartment. So, if a family with children lives in a one-room apartment, then it is worth giving priority to the nursery, even if for this you have to abandon the reception area or combine it with the dining room. For a person engaged in intellectual work, the working angle will be of great importance.
Often successful and most optimal are the ideas of the interior, which combines several areas of a one-room apartment. Such an opportunity arises largely due to the use of multifunctional furniture or transformer furniture, or through mobile items or interior items hidden in the walls and podiums. The kitchen can be combined with a dining room or even with an entrance hall, a dining room with a living room, a living room with a bedroom, and a bedroom with a nursery.
Functional Location
The location of the zones, as already mentioned, also closely depends on the layout of the apartment and the wishes of the owners. Thinking through all the options, you should carefully consider which zones are needed to a greater extent, and what percentage of the space you are ready to allocate for each of them.
In a standard-type studio apartment, zoning has already begun. They initially separate kitchen and hallway. And, therefore, it is necessary to base the idea of organizing the interior, taking into account this initial feature. At the same time, it is not necessary to give these separate rooms only one function. The kitchen, if, of course, its dimensions allow, can be used not only for cooking, but also serve as a dining room and living room. In this case, a rather large amount of space for sleeping and children's areas will be freed up in the room. A separate corner of the hallway can also be reserved for a desktop or technical devices such as a refrigerator or a washing machine.
If you are dealing with a studio apartment, you should understand that no initial boundaries are provided there and it all depends solely on your ideas, imagination and understanding of coziness and comfort.To separate the zones in the studio apartment, you can build lightweight drywall partitions. Such partitions will be especially good when highlighting the bedroom and kitchen. You can also use curtains and screens. The role of partitions can be performed by some pieces of furniture: cabinets and shelves, tables and bar counters, sofas and armchairs.
It should be remembered that if one of the zones can be reached only through the other, and when planning a one-room apartment, such cases are almost inevitable, closer to the entrance should be located the “public” zones: the living room, dining room and others. For areas where stay requires privacy, it is worth highlighting a separate corner away from the main space or placing them at the maximum distance from the front door. So the working area may not be completely isolated, but it is better to place it slightly away from the main passage. The nursery and the bedroom require greater isolation and it is advisable to place them at the far end of the room and separate them using partitions, screens, curtains and other things.
* Photos from Google.com search














