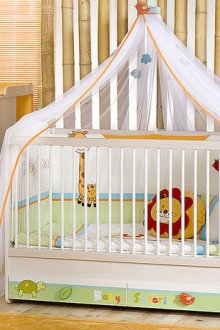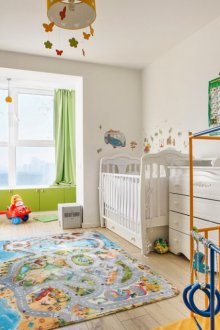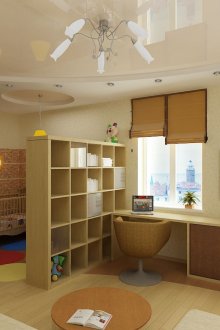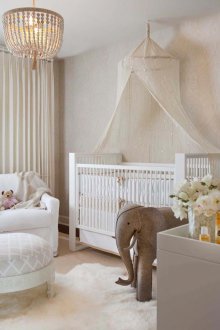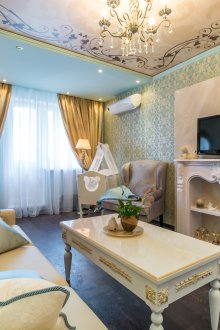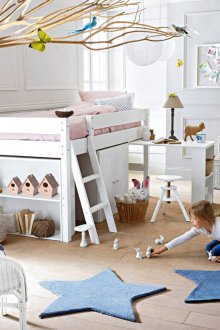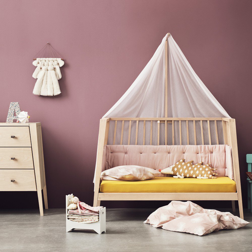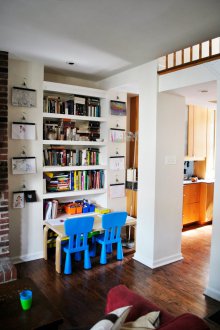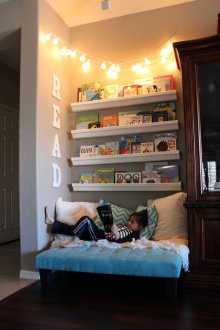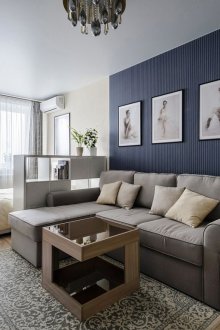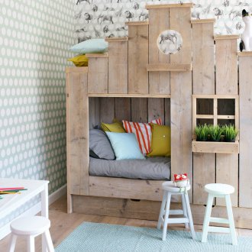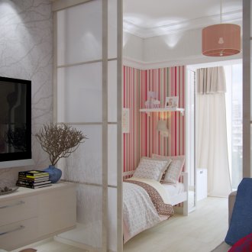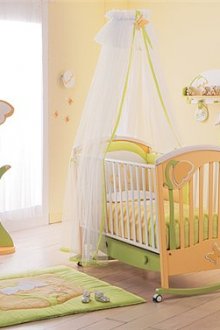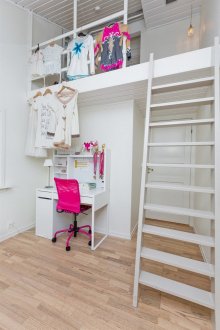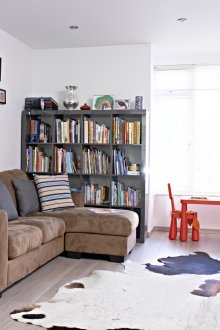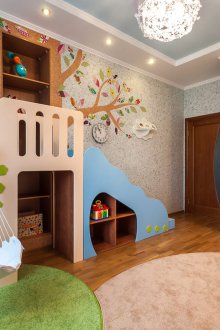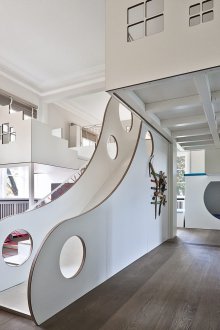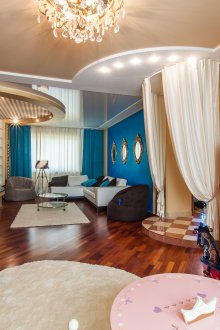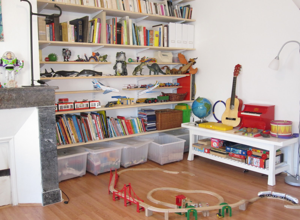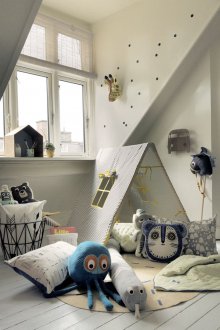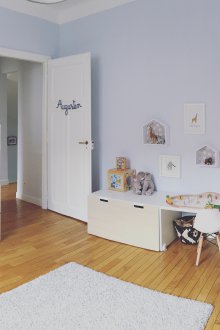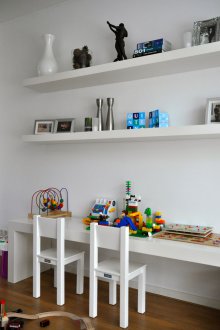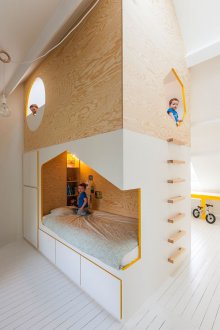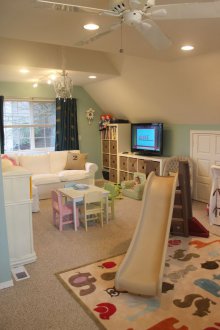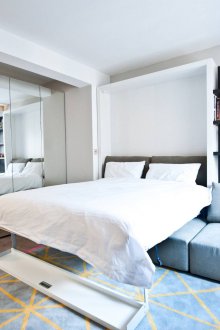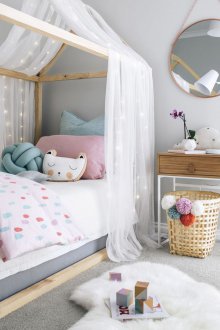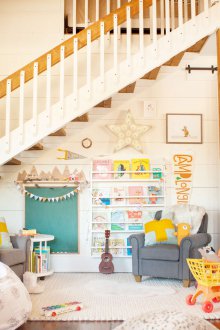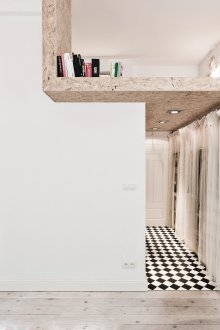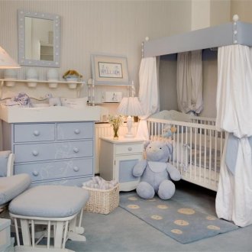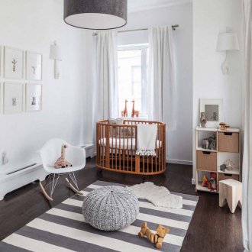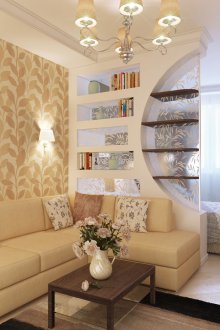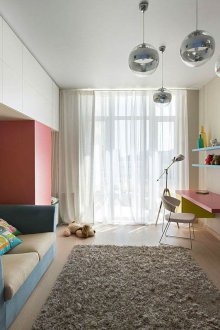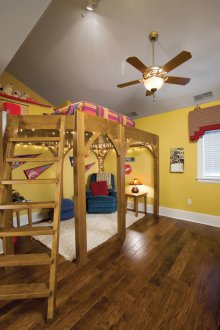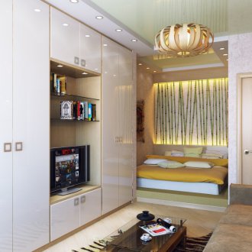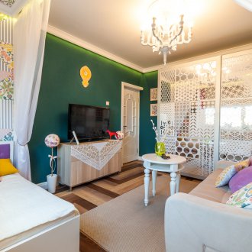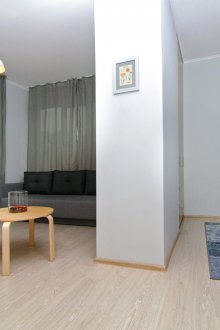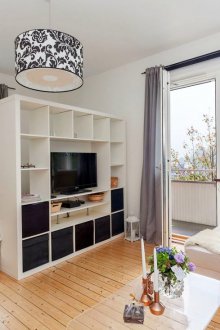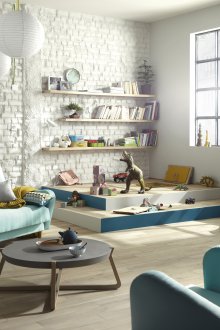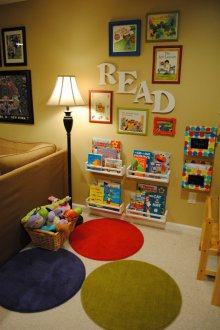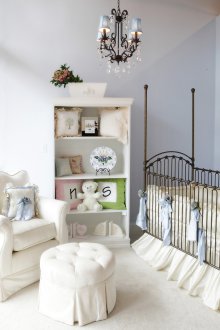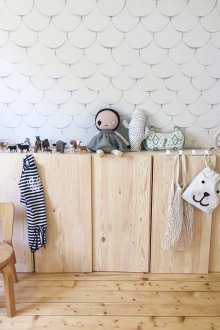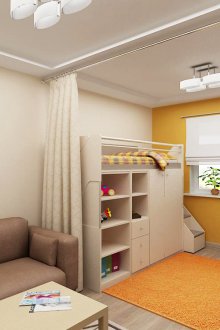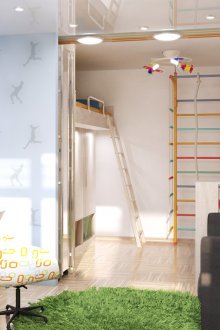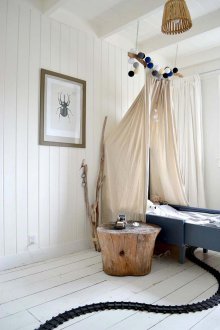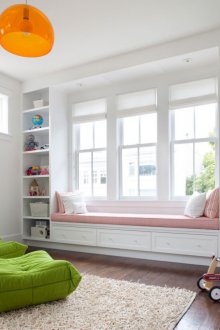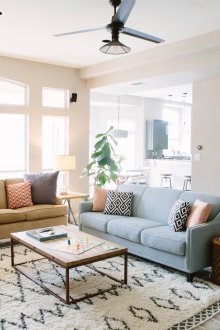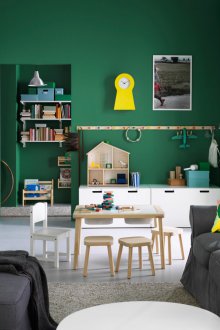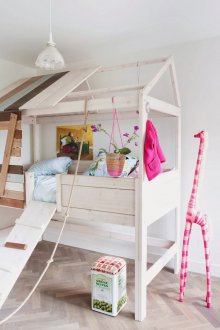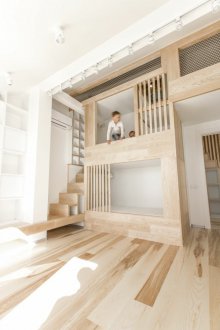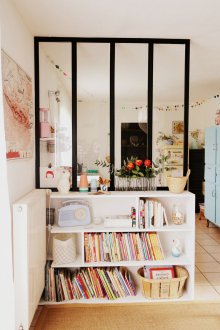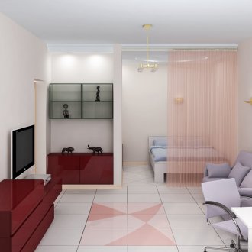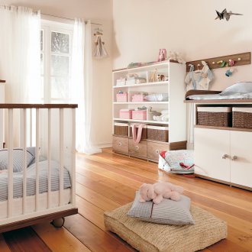The interior of the children's area for the newborn: main features (53 photos)
Content
A one-room apartment is sometimes the only affordable housing option for young families. And if two are quite comfortable in their family nest, then with the advent of a third, small family member, you need to make significant adjustments to the design of the apartment. At the same time, young parents want to make the atmosphere comfortable, with convenient personal space for themselves and the child. As a rule, future parents begin to plan the interior during pregnancy, so that when they cross the threshold at home, mother and newborn baby can feel comfortable from the first minutes.
An important step is the division into zones
Separating the space for a children's room in a one-room apartment is not an easy task, but it can be solved. When designing an apartment, you need to think through everything to the smallest detail. To do this, do everything in sequence:
- First, you need to measure the room and draw its plan.
- Secondly, to allocate the area of each zone, taking into account the number of people who will constantly be there.
- Thirdly, determine what exactly will be used to divide the apartment into zones.
- Fourth, outline places for sockets and switches in the room.
The division of a one-room apartment into zones does not imply complex construction work. The space of the children’s corner can intersect with the zone where the parents are placed, or be separate. It all depends on the design. Dividing a room into zones can be done using furniture, curtains, a screen or decoration materials of various textures and colors.
Room decoration options
The first thing you need to pay attention to when thinking over the interior of the apartment is the location of the cradle. It must be placed away from the window, as bright sunlight will interfere with the baby. Also, the room will need to be aired daily.
Depending on the position of the crib, the design of a one-room apartment can be developed in two directions:
- The cot is located at the far wall of the room, parallel to the chest of drawers. This will help to free up space for the parents' bed or to complement the interior of the apartment with an armchair, which can serve as a place for feeding the newborn. In order not to disturb the child’s sleep, you can separate the cradle with a screen or curtain.
- The cradle is perpendicular to the bed of the parents and the chest of drawers. This will visually expand the space, leaving room for the baby to play. It is best to cover the free space with a high pile carpet or soft carpet, which in the future will serve the baby as a play area.
Room Design: Using Separation Systems
In most cases, a children's chest of drawers is used to visually divide the room, which also serves as a changing table. A large number of boxes will be a great place to store children's things.
The design of a one-room apartment can be thought out using a beautiful and lightweight partition for dividing it - a curtain or a screen on a string cornice. This will highlight the children's area, without creating a sense of confined space.
A bookcase or bookcase, installed parallel to the window, is one of the easiest ways to zone a room.The pass-through rack transmits air and light well, perfectly complements the interior of a one-room apartment, and can also serve as a place to store children's things.
It is advisable to decorate the interior of the room in neutral tones, similar in tone to wallpaper, textile or furniture. Using contrasting color or texture materials, you can also divide the room into zones. For example, you can use a carpet in the children's part of the room, and lay the floor in the second half of the apartment with a laminate.
One-room apartment design: general recommendations
The interior of one room, combining the nursery and the bedroom of the parents, is best designed in contrasting shades to highlight the zones of the room.
When choosing furniture, you need to consider its functional features. Drawers will allow you to remove all things from your eyes, while everything you need will be in reach. A folding sofa will not clutter up the room, while unfolded it is very comfortable and spacious.
All furniture must be very stable, or attached to the wall. This can be done using various fasteners, liquid nails or seat belts.
Thinking over the design of the room, it is important to pay special attention to lighting. A chandelier is best used with various lighting modes. In addition, you can install a floor lamp or a table lamp. The wiring should be hidden so that the baby could not tear the lamp from the wall.
