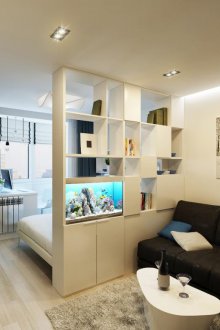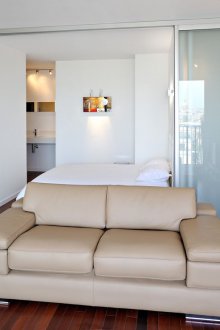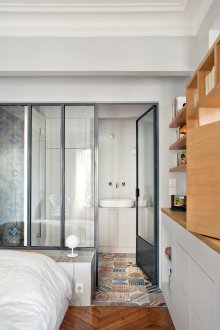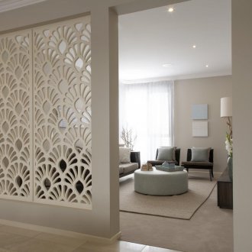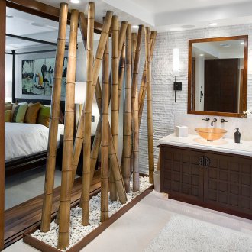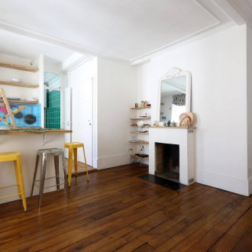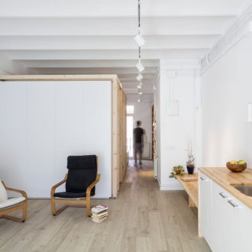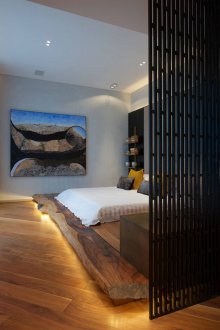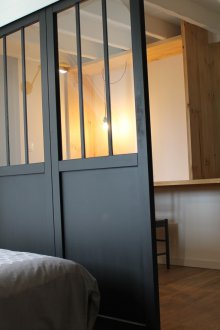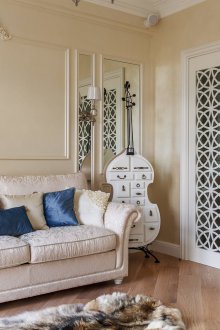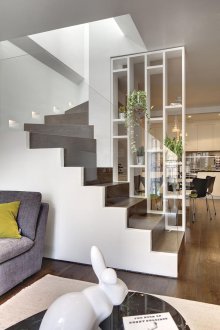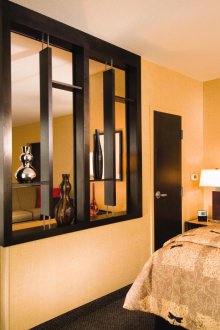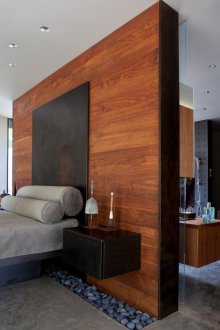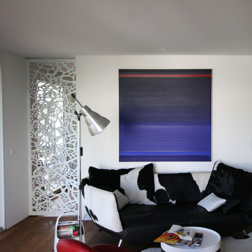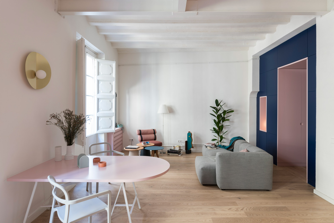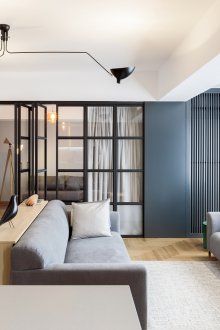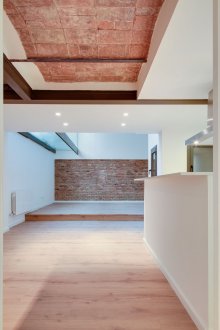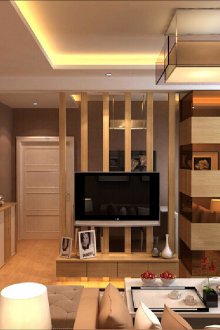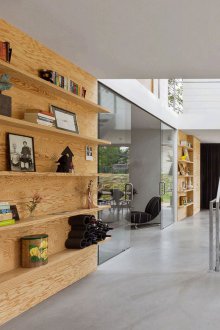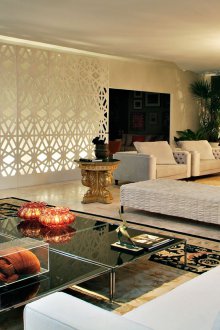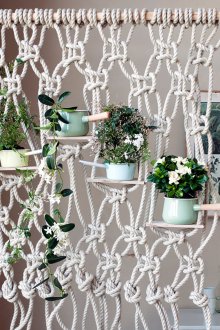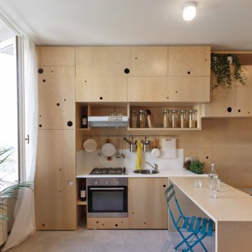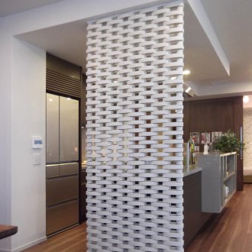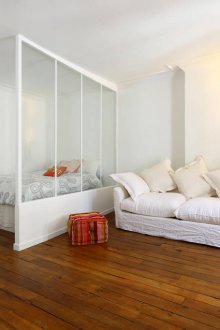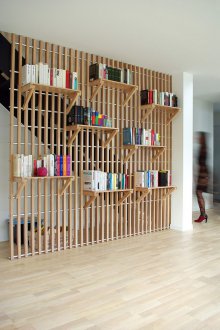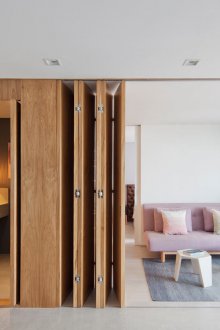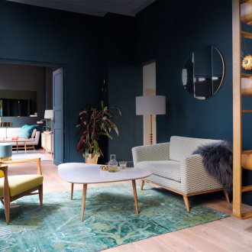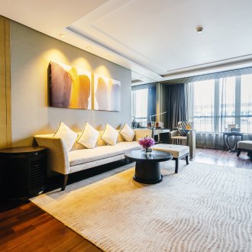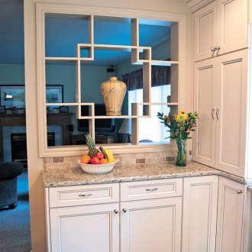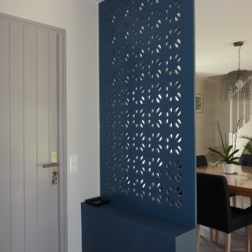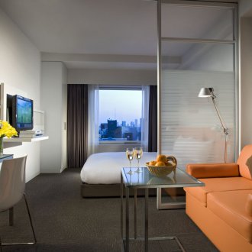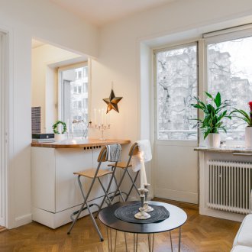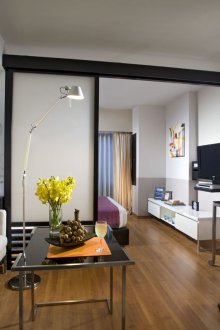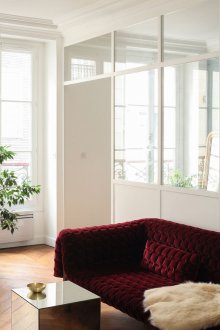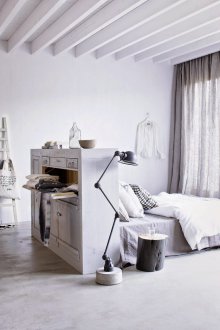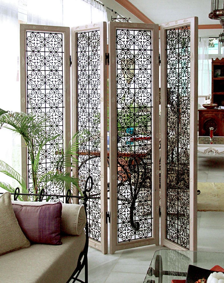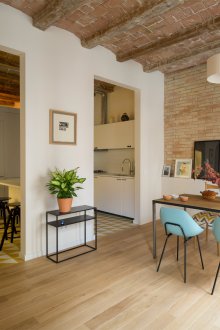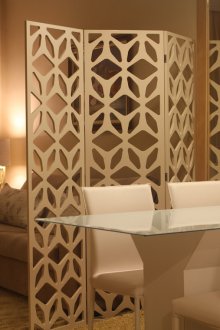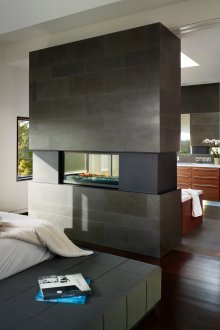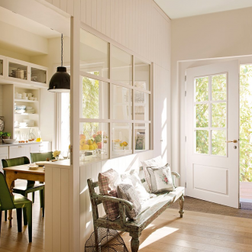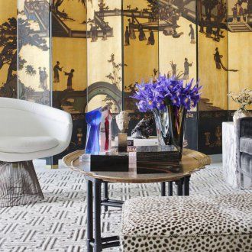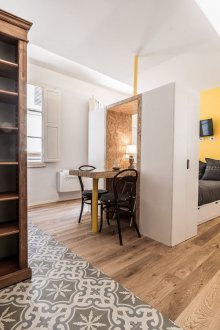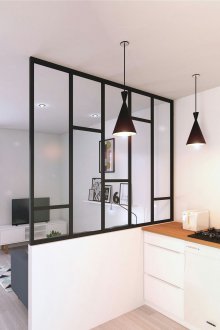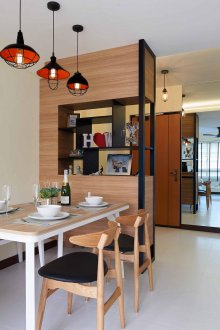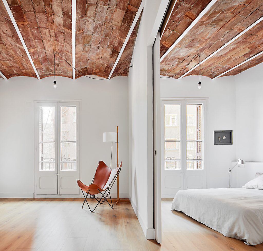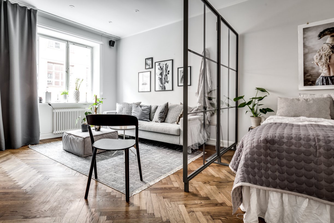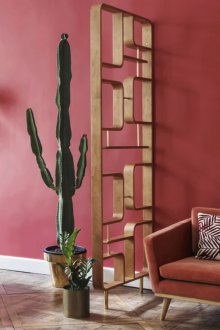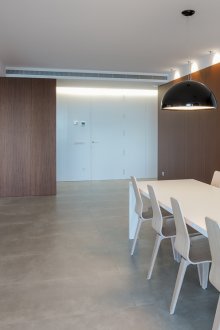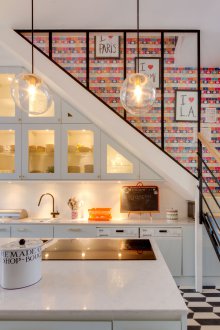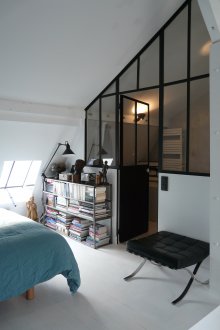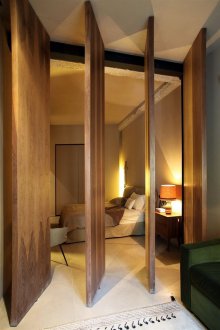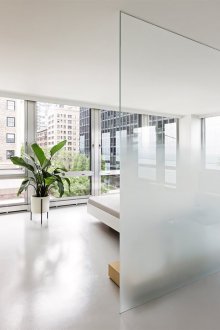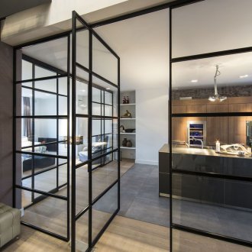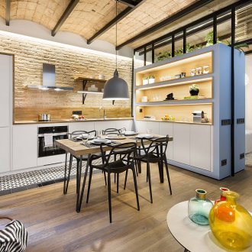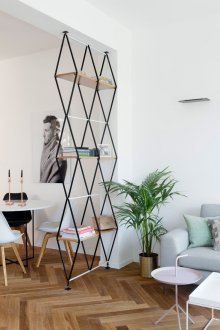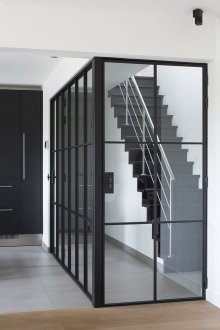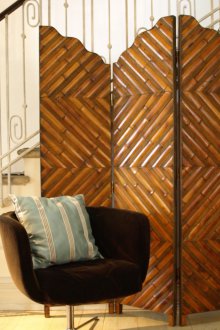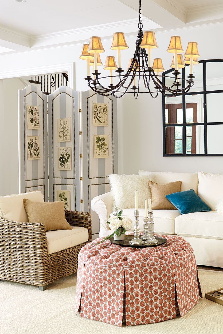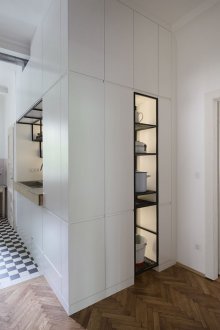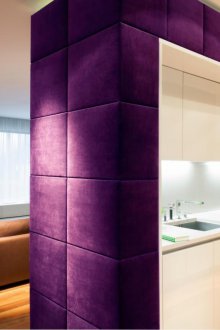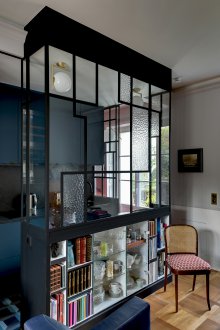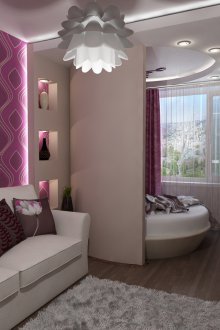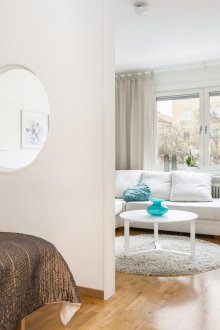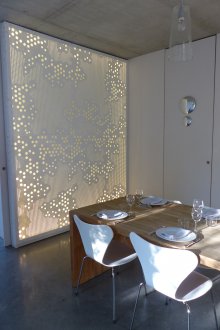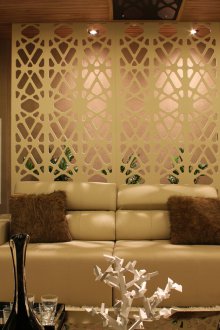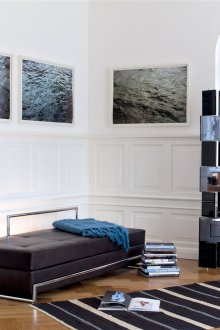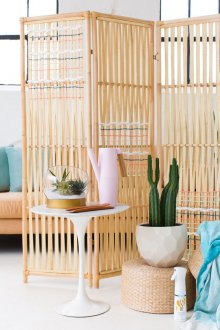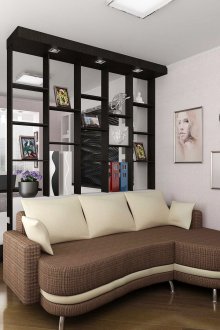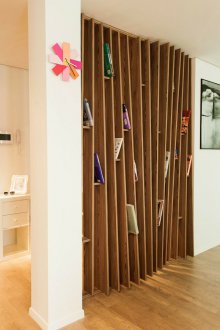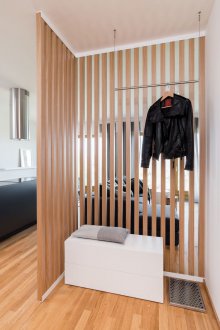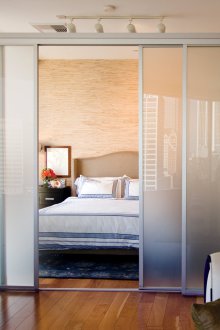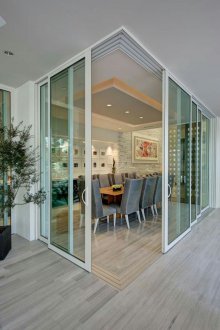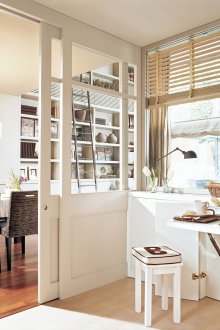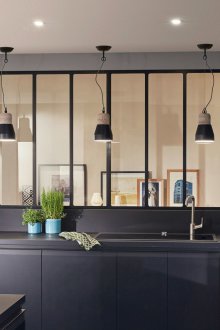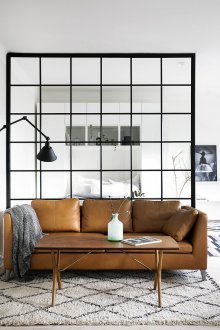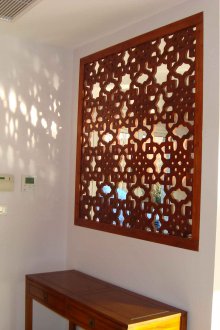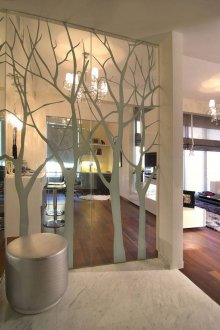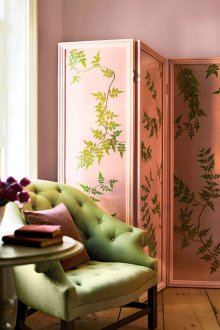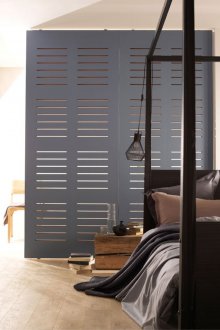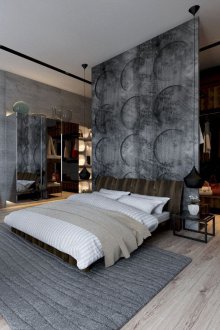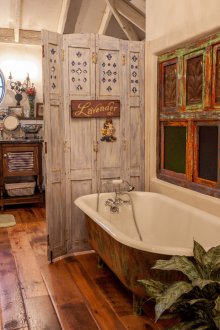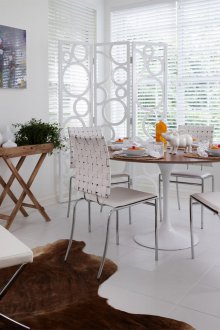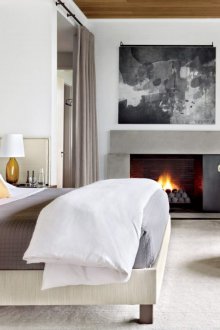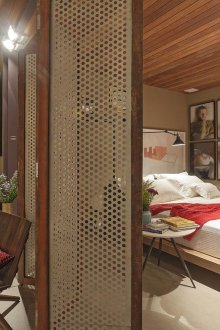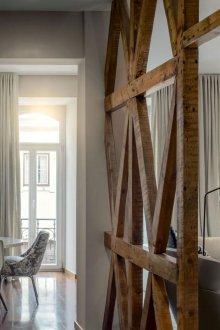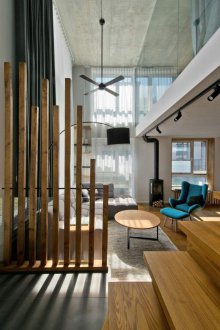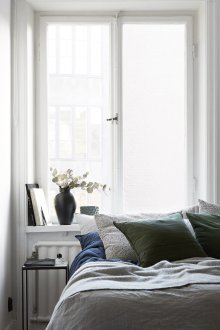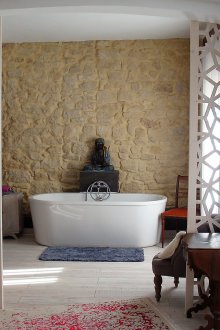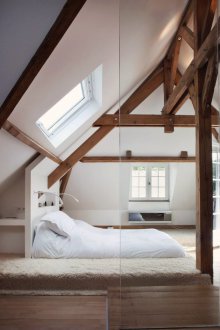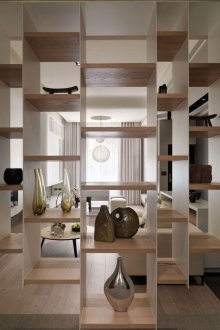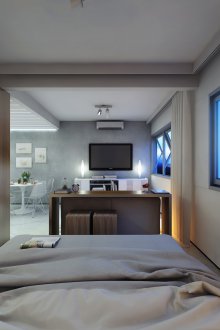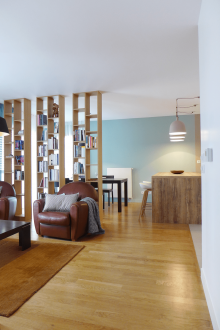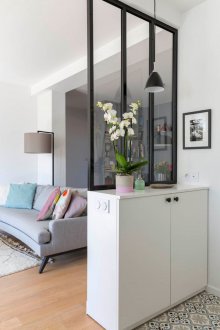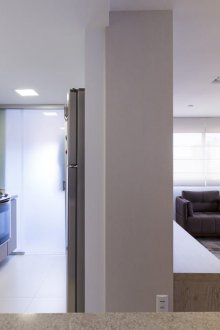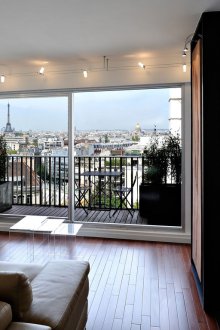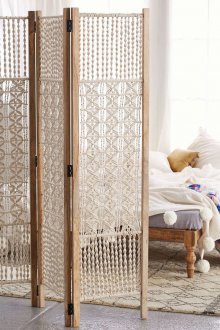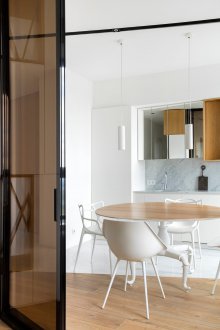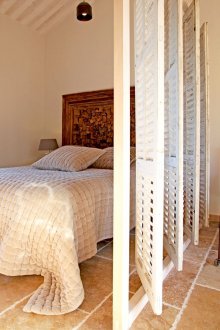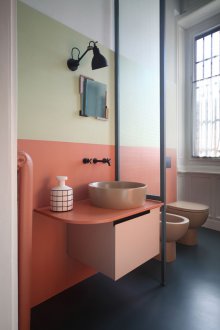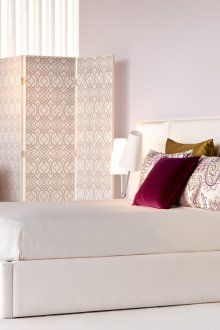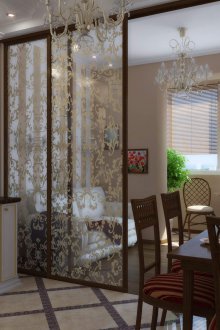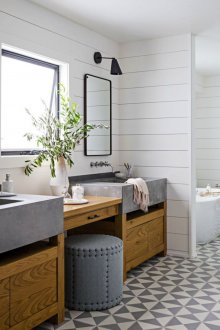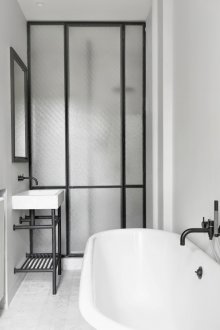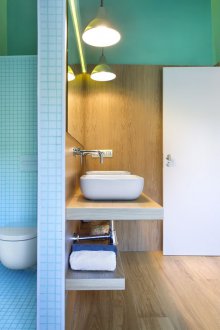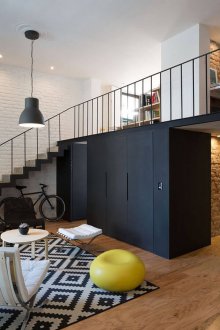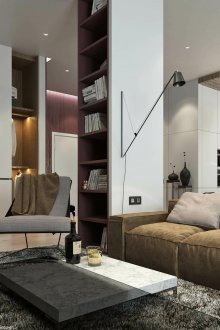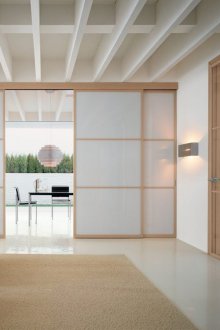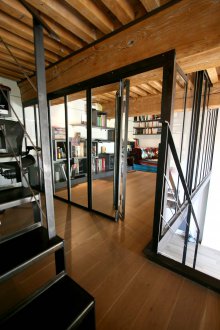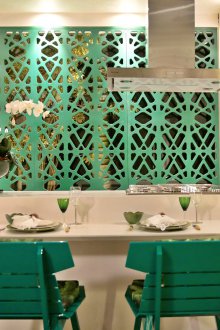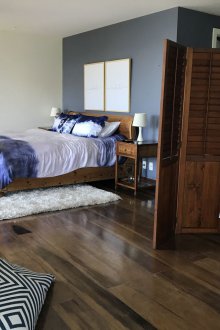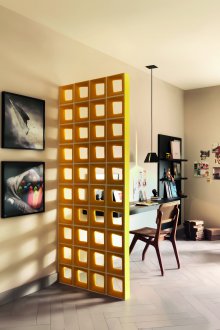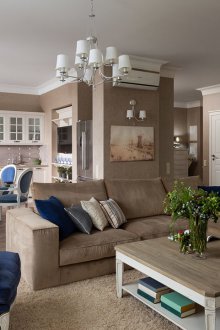Interior partitions in the interior: an overview of the types, technologies and materials (113 photos)
Content
- 1 Classification grounds and types of interior partitions
- 2 Design of partitions of a stationary type
- 3 Transforming variations: folding, sliding, acoustic sliding partitions
- 4 Mobile partitions - a practical option for changeable natures
- 5 Design of drywall partitions for living quarters
- 6 Wooden partitions in the interior
- 7 What can be glass partitions?
- 8 How to make a decorative partition yourself: 2 easy examples
- 9 Aquarium partition: an original way of zoning
Modern interior partitions look like light walls, with the help of which the internal living space is divided into separate functional zones. In this aspect, it is customary to use not only stationary walls, but also mobile decorative partitions, screens or numerous sliding structures.
In particular, the interior partitions help to distinguish between the hallway and the living room. A well-designed partition in the bedroom allows you to equip a mini-cabinet, a beauty zone or a full dressing room. Another scenario is in demand, when the space of the bedroom, living room and study, localized using sliding models, becomes unified after the assembly of auxiliary elements. A striking example is the partitions in a studio apartment.
The design of the products can be diverse: there are diagonal and direct variations, continuous from floor to ceiling or ¾ height, portable and fixed on the foundation. All of them are intended for partitioning the premises and delimiting the usable area.
Classification grounds and types of interior partitions
Depending on the level of integrity and localization, the following types of products can be distinguished:
- stationary;
- transforming;
- mobile.
Transforming, in turn, are also divided into:
- folding
- retractable;
- acoustic.
According to the basic material, it is customary to classify partitions in an apartment into:
- block;
- brick;
- wooden;
- stained glass;
- glass;
- plate.
Products from the latest building materials - polystyrene formwork, facade panels - are entered in a separate category here.
Design of partitions of a stationary type
They are the most durable and are walls that fully isolate adjacent rooms. Competent design is of great importance: there are many factors that affect the safety of operation. First of all, it is the shrinkage of the building: if the house is still new, it is necessary to leave a gap of at least 10 mm between the ceiling and the structure being constructed. Specialists recommend collecting partitions for zoning the space in the room a couple of years after the building is completely upset.
The choice of materials in this case is almost unlimited: the designs on the frame, plywood, brick, drywall, aerated concrete blocks, cinder blocks, mirrors, stained glass, glass are in demand.
Brick as a building material for the construction of interior partitions attracts with high strength, an optimal level of soundproofness.The key disadvantage is the high dead weight, the material can only be used on concrete floors, a brick base or a concrete base on a sand cushion. This is a good option for zoning the kitchen and bathroom, as it is suitable for wet conditions.
The interior partitions of foam blocks, cinder concrete, sawdust concrete have a significantly lower mass, they can be used for mounting structures on a lightweight base. If you carefully adhere to the technology of laying blocks, a flat surface can form so that a laborious pre-finishing is not required - grouting is enough.
The width of the plate materials varies between 20-120 cm, the height is 40-300 cm. Typically, ceiling rails, fasteners, baseboards, corners are supplied as standard. Some categories of panels have originally formed decorative decoration on the surface, for example, imitating wood, marble.
A stationary partition for zoning a room in the Khrushchev can be made of permanent polystyrene formwork. This is a white insulating material, saturated with pores, air bubbles, it is quite simple to work with such voluminous building auxiliary elements. Expanded polystyrene allows you to implement intricate design projects, with its help you can design a wall with curly cuts of any size. Blocks of expanded polystyrene form the outer shell, inside the structure is reinforced, it is filled with a mixture of cement, sand, expanded clay.
If there is a need for quick manufacture of false walls, it is worth using facade panels. Their outer surface can be made like wood, decorative plaster, brick, stone.
The wrought-iron partitions look original, serving as a delicate complement to the interior of the room. To use them, several conditions must be observed: the area and style of the room, the forging structure. The structures under consideration are relevant only in a fairly spacious space with a predominance of air and light. So that the room does not look rude and cluttered, it is better to opt for elegant models that have large through gaps.
Transforming variations: folding, sliding, acoustic sliding partitions
Such partitions for zoning can be folding, rigid and soft, folding. Their main advantage is the ability to install anywhere. Models are usually used between adjacent rooms - a dressing room and a bedroom, a dining room and kitchen, a living room and an entrance hall.
If there is no desire to make local repairs in the apartment, you can use custom-made sliding wardrobes in this aspect; their depth can be set based on the parameters of the room.
The specifics of the rolling version
Sliding decorative partitions for zoning on the device are similar to the doors of the wardrobe: they move along the guides from wall to wall or from wall to column. As a rule, enough models with 2-3 moving panels. The advantages of their implementation are low cost and the absence of dirty repair work. Depending on the place of attachment of the rollers, the products are divided into supporting (moving on the floor) and hanging (moving elements are on top).
The panels of factory origin are presented in a wide range of prices; they are diverse in terms of design, design, and installation features. Such frame partitions are based on rectangular aluminum or wooden frames, veneers, mahogany, and laminate are used as decoration. If a metal frame is used, the products exhibit excellent indicators of durability and wear resistance, but plastic partitions are no less popular - lighter, having an original design.
Rollback rulers can also be finished with fabrics, tempered glass, bamboo panels, mirrors, solid wood. Partitions are implemented in the form of sets together with fasteners and guides.
Features of folding partitions
Folding variations are represented on the market by soft or folded (rigid) designs. Soft sliding partitions are made in the form of draperies, sliding in both or one side. The product can capture the entire width of the room, localize the corner or the L-shaped, U-shaped zone. Now trending materials such as plastic film, artificial leather, classic dense fabrics do not lose their relevance. Soft sliding partitions for the room are mounted on the ceiling, shifted along the ledge, impromptu guides.
Rigid versions of sliding partitions - "accordions" - are relevant where frequent movement of panels is not expected (according to user experience, the fastening and moving mechanism is not very reliable). To make the canvas, MDF, PVC, chipboard strips can be used, veneer, melamine lining is common.
The “accordion” planks are deaf, glazed, having inserts made of genuine leather or its imitation, covered with fabric. Glazed models can have mirrored, colored, embossed, stained glass. Plastic lamellas coated with a polymer film with various decorative effects - combinations of colors and textures are also widespread.
The width of the accordion strips usually varies between 10-15 cm, the lamellas are interconnected by loops, fabric, flexible plastic (the latter option is very short-lived). The joint zones are covered with special slats, the design is assembled according to the principle of bellows. The sliding mechanism resembles a familiar cornice: each bar has a plastic movable element that moves along a track fixed to the ceiling. If this element does not have a wheel, the partition moves unevenly, jerkily.
The track is based on thin metal, the material is not intended for the maintenance of a heavy canvas. The best option for operation is the manufacture of custom designs in accordance with the opening parameters. Experts emphasize that with a total product width of more than 4 meters, the lamellas will not close normally, it is better to provide a different type of false wall here.
What are acoustic structures?
If you are replanning a room with an inclined or too high ceiling (for example, an attic) that has a rounded configuration, you should pay attention to the “blind” acoustic sliding interior partitions. Such structures fill the space from floor to ceiling; they slide along the rails installed above and below.
The movable mechanism is hidden inside the case. The telescopic component combines the panels in such a way that, when closed, the partition looks like a single unit. Thanks to the double circuit, the components are easy to move. Outside the product is sheathed with decorative panels. Design features allow you to design round models (in particular, they are in demand for localization of a berth in one-room apartments).
The advantages of acoustic variations are the enhanced soundproofing and fire safety properties. Magnetic strips are strong enough for tight automatic fixation of elements, and to unlock them, just turn the built-in handle.
Mobile partitions - a practical option for changeable natures
Screens are ideal for zoning a limited space. Thanks to the wealth of variations, they can become an elegant addition to the interior. Products can be of different heights, they are sold in an affordable price range.
At the heart of most screens are collapsible partitions consisting of vertical wings. The latter are combined through loops, the so-called movable docking is formed. The most stable and practical screens are those made according to the accordion principle: here numerous support points are formed, evenly distributed in parallel planes. If the design of the product is such that additional supports are needed, plates, decorated legs, and various sized rollers can be used.
Screens are made from an extensive list of materials, it can be metal, glass, paper, wood, rattan, fabrics, bamboo. There are curved and flat sashes, common models with light frames and beautiful inserts, as well as made of solid panels.
Such glass partitions, including those representing a stationary stained-glass window, originally complement the interior if there is a low lamp or window behind them. The translucent material in the rays of light visually makes the room deeper, therefore such solutions are recommended to be installed in compact rooms that need visual expansion of the space.
Single-section screens are very successful as an interior accent - behind them you can hide furniture and objects that do not fit into the style of the room. They can become a convenient supporting wall for climbing plants, an improvised display rack for a picture, which should be paid special attention.
Small-sectional screens are assembled from narrow segments, such as metal tubes, wooden lamellas, bamboo trunks, combined with through cords. The self-supporting structure can be rolled up into a compact roll and set aside until next use.
Design of drywall partitions for living quarters
This is a universal material for redevelopment, with the following advantages:
- sheets can be given any shape, they are characterized by low weight;
- the creation of a frame and sheathing is possible even for people without building skills, as a result, an even arch, wall is formed;
- plasterboard partitions do not emit hazardous compounds into the air; there are fire-resistant and moisture-proof variations that are optimal for transforming the kitchen.
Typically, drywall partitions are made in the form of structures that are not equipped with a door. You can make a wall of any shape, niches and shelves with decorative lighting are often equipped. Zoning elements can additionally be used:
- for placement of auxiliary lighting sources;
- for hanging TVs, paintings, miniature wall-mounted aquariums and florariums;
- for arrangement of wardrobe rooms and built-in wardrobes;
- to create shelves designed for books and decorative accessories.
Depending on the intended purpose of the structures, they are designed to the ceiling or slightly lower. The product can only localize part of the room to isolate the functional area, or divide the space into parts, blocking the gap from wall to wall with an arch.
Often drywall is used to mask imperfections - technical columns and pipes. This application is in demand in the redevelopment of the hallway and kitchen.
Wooden partitions in the interior
Modern wooden partitions are in demand where there is a need to create a cozy space with the maximum number of natural materials. Proper processing of wood and subsequent proper care will help protect the structure from moisture, fungi and insects.
When choosing a project should proceed from the area of the room. So, in an extensive country house, partitions from the massif, occupying a third of the width of the room, will be appropriate. In this case, the thickness of the structure depends on the style of the room.Partitions made of plywood are a lightweight version that needs a high-quality frame and a full decorative finish. Partitions made of chipboard are often used for zoning children's rooms - creating a barrier between the playground, bed and workplace, arranging their own space for each child.
Acoustic models with a standard direct execution can be made in the form of a wooden lattice having translucent glass inserts. They close tightly, forming a corner isolated from the outside world - usually a bedroom. A variety of shelving is another embodiment of the walls from the material in question, they can be half the height of the room or to the ceiling.
In the trend of the design, in appearance resembling open horizontal blinds. The lamellas in this case are made of thin boards of the same length and width, the metal partitions serve as an improvised vertical frame. Another original solution is vertical floor-to-ceiling panels installed with an edge, that is, fixed by the narrowest side to the users.
When it is necessary to separate a sleeping place from a drawing room, continuous sliding interroom partitions from a tree are applied. They can be assembled according to the principle of a sliding wardrobe or possess a telescopic mechanism that provides tight closing. Here you can also bring numerous folding variations that have a stationary design.
To create small walls that occupy no more than a third of the room, the rack assembly principle is adopted: the slats are positioned with a gap of half or a quarter of their own width, thus avoiding the effect of cluttering a small living space.
What can be glass partitions?
The classic version is tempered glass partitions with a frame if it is a sliding configuration. Stationary variations attract with their visual lightness, they are beautiful, accumulate natural light, occupy a minimum of useful space due to the small thickness of the structure.
The glass block partition looks like a panel with landscapes, geometric shapes, flora and fauna motifs, and abstract images. Blocks are transparent "bricks" made of 6-10 mm thick material. The composition can be easily assembled with your own hands, as a result a practical product with an unusual design is formed.
Modern modifications of glass blocks can have a square, angular or half shape, the most popular sizes are 19x19 cm, 24x24 cm. In addition to transparent ones, the elements are made in a wide range of colors. There are corrugated, smooth, dull surfaces. A separate category is occupied by mosaic blocks, consisting of small fragments of colored glass, from which beautiful panels are obtained.
The advantages of the products in question include enhanced heat and sound insulation properties, fire resistance, and aesthetics. Models calmly react to sudden temperature changes, are able to restrain the spread of flame for two hours. The material does not collect dust, rejects odors, and is quickly washed with standard cleaning products.
A significant minus is the inability to mask communications. It is impossible to conduct wiring in the blocks, they will not become the place of fastening of the shelf, picture. Glass-block elements cannot be cut or sawed - to adjust the dimensions and derive angles, you need to buy finished parts.
How to make a decorative partition yourself: 2 easy examples
If there are no building skills, the easiest solution may be to use a shallow cabinet or shelving: in the first case, one side is functional, the other is decorative (it can be painted or glued), in the second case all surfaces can be used for their intended purpose.
A model of slats will fit into a compact room: rails are beaten onto two bearing boards placed at a distance of a meter from each other. The slats can be arranged in the form of open shutters or with small gaps randomly dispersed.The product does not have to be coated with paint: if the style of the interior allows, it is enough to impregnate the wood with protective compounds acceptable for use in the interior decoration of the room.
Aquarium partition: an original way of zoning
This unusual design decision is not common: installation is laborious and complex, the cost of products is kept in a high price range, the mini-ecosystem needs constant care.
The first and most obvious way to introduce an aquarium as a partition is to use a finished cabinet with a container. The principle of placement is the same as in the case of zoning the room with furniture.
The second simple technique is the construction of a low partition that does not reach a meter in height for further installation of an aquarium on it. The design emphasizes the functional delimitation of space. Often this technique is used to localize the corner as a study, to separate the living room and kitchen in a studio type housing.
A more complicated and more expensive option is the built-in partition aquarium. The products are produced according to an individual project, they require laborious maintenance, since access to flora and fauna is usually difficult (there is even a special service for caring for such bowls). The compromise solution in this case is the “dry aquarium” - an absolutely isolated imitation of the aquatic environment, colorful, realistic, and at the same time not requiring maintenance.
Technical aspects of designing a partition with an aquarium
Compared to partition walls, stands, cabinets are less durable - this factor must be taken into account when designing the interior. If the choice fell on a large capacious capacity, it is better to erect a half-wall under it, which will protect the bowl. Along the way, another question arises - whether the overlap can withstand such a multiple increase in the load, at this stage attract professionals for a comprehensive analysis.
It is important to think about where the equipment will later be hidden. To create partitions, it is customary to use large-capacity tanks, and external filtering will be appropriate here. At the design stage, it is necessary to provide sockets both above the bowl and below it. You will also need a 5-10 cm chute for conducting electrics and hoses.
A great option is to arrange a filter on the side of the aquarium. With a width of only 15 cm, you can choose a model that has enough power to clean a given volume of water. Naturally, the filter will take up some useful space inside the tank, but this measure is justified from an operational point of view. There is a limitation: such filters can be built into models whose height does not exceed 60 cm.
Lighting components can be internal and external. In the first case, the equipment is supplied with the aquarium, from above it is masked by decorative elements. External lighting is performed separately, often it is installed in the ceiling space. Such a scenario is justified if the aquarium has a fair depth, and the bulbs in the kit are not able to illuminate its bottom. These models are operated open, they do not have a cover.
In order for the product to overgrow with algae, the partition must be planned in such a way that direct sunlight does not fall on it.
When zoning the room in the considered way, it is important to choose the dimensions of the base and directly the containers. Many tend to put a tall narrow aquarium, but this solution is not justified in terms of its design and maintenance. If there are plants in the container, the maximum recommended height is 60 cm, for other types - no more than 70 cm, while the minimum depth is 40 cm.
Since all the decorations are concentrated at the bottom, if a tall aquarium is selected, its upper part will remain empty. Someone thinks that fish will frolic in this zone, but no - most species prefer to swim closer to the bottom.
In narrow tall models, there are areas that are difficult to reach during cleaning. Even if you use auxiliary devices, the quality of processing decreases, and from time to time you have to literally dive into the tank. Or a drastic measure - to catch all living things, pour liquid in the aquarium to dissolve growths, wash everything and then populate the aquarium again within a month.
Finally, the question of price should be raised. With an increase in the height of the aquarium, pressure on the walls increases, a thicker material is needed. Glass with a thickness of 4 mm is cheaper than a similar one by an area of 19 mm more than 20 times. It turns out that the cost of products with an increase in size is growing exponentially.
Interior designers offer dozens of types of partitions for zoning: some require major construction work, others can be built with your own hands in a couple of days. All of them are united by the possibility of convenient, functional segmentation of space in accordance with the needs of residents and the ability to decorate the room, to make it unique.
