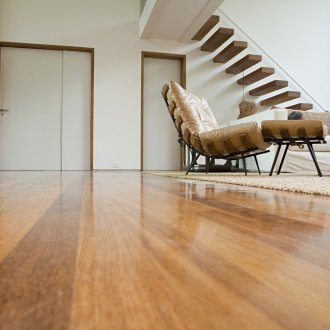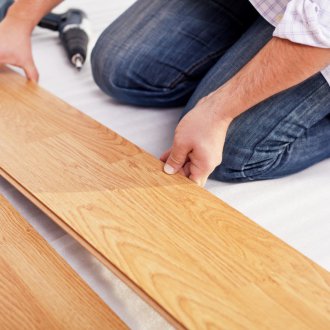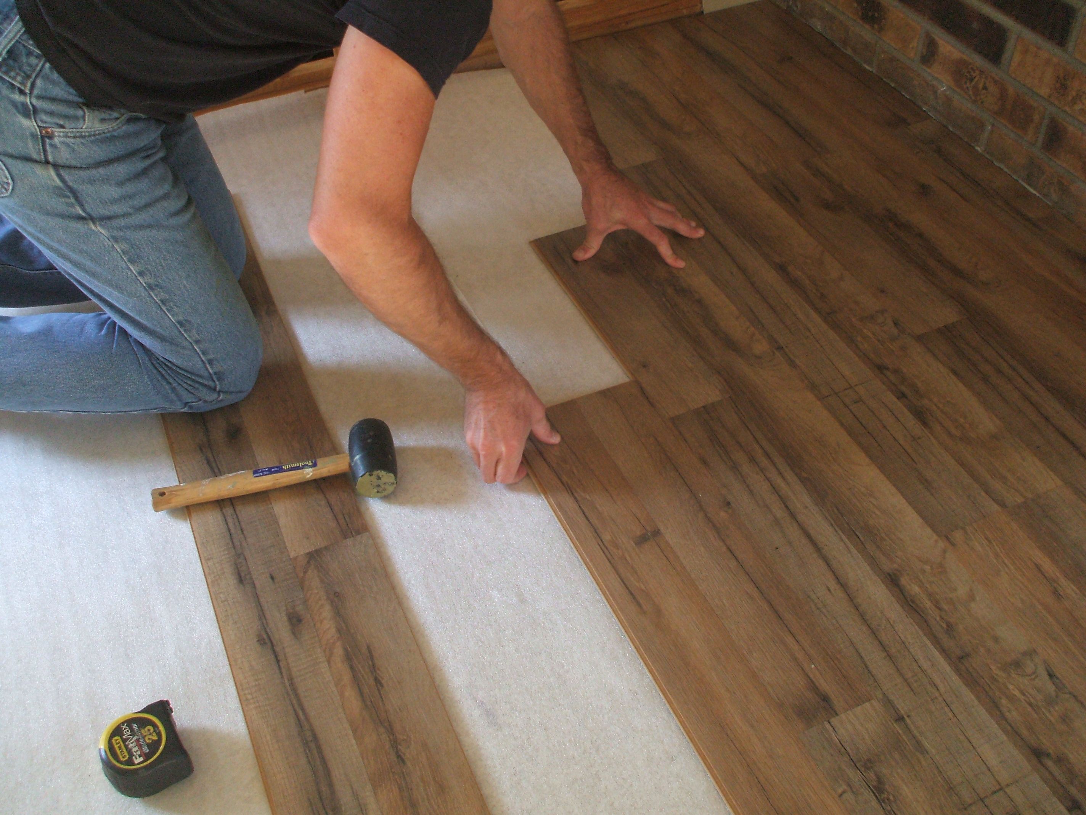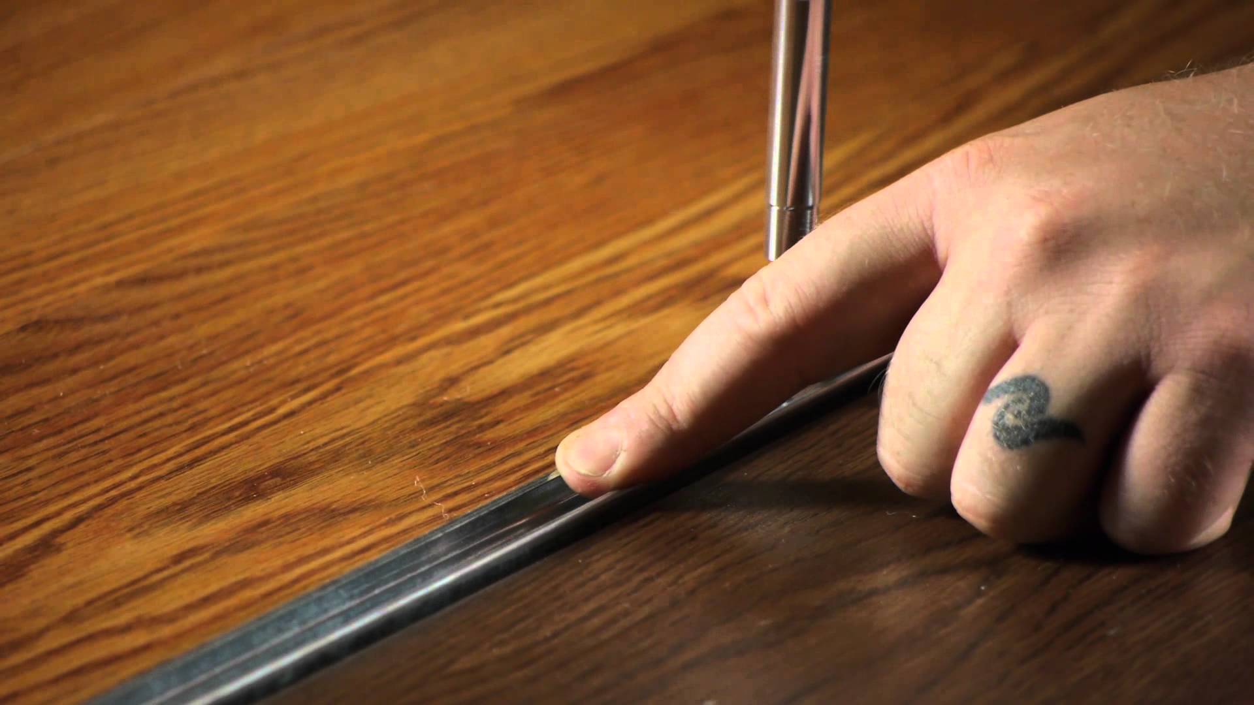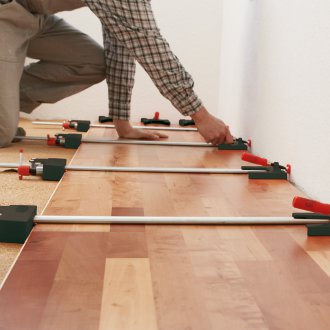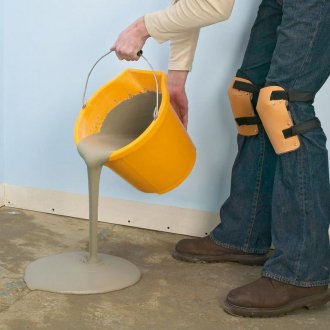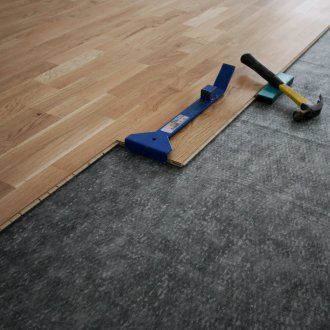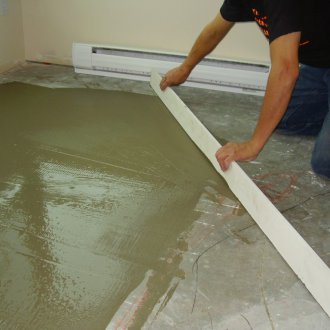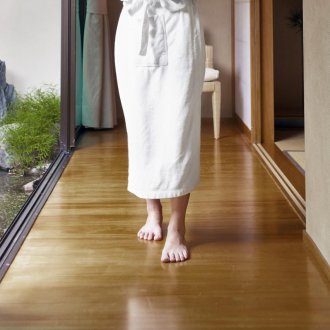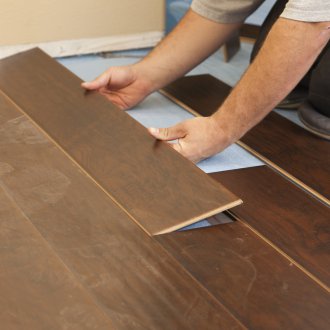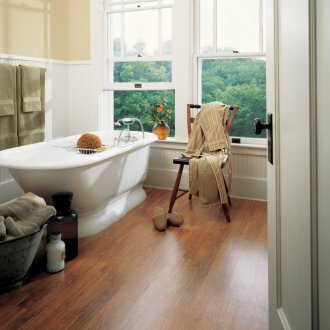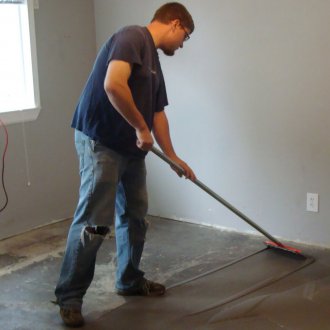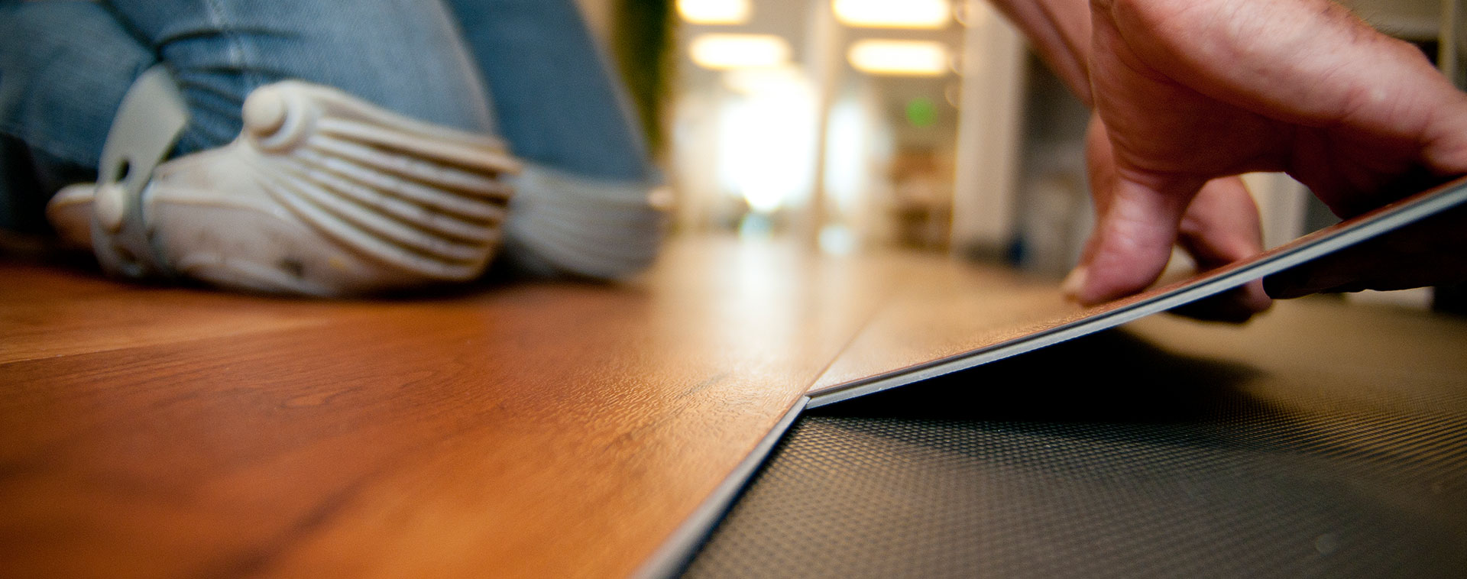How to lay a laminate on a concrete floor yourself: we listen to specialists
Content
Today, laminate flooring occupies a leading position in the market for flooring. And this is not surprising, this material has many advantages over competitors.
- The technology of laying a laminate on a concrete floor is relatively simple and does not require special skills.
- Value for money. Laminate is much cheaper than many modern flooring.
- Wear resistance. The right class of laminate for a particular room will allow the floor to serve for many years.
- Color fastness. Laminate is resistant to fading from sunlight and does not change its color during prolonged use.
- Decorative material. Production technology allows you to simulate not only floors made of natural wood, it can be a stone, and an exotic ornament, and even flowers on a green lawn.
- Easy to care. The absence of gaps allows the floor of the laminate to remain clean for a long time, it is enough to just erase the dust in a timely manner.
- Ease of elimination of defects. Thanks to the castle connection of the laminate boards, the failed individual elements of the laid floor can be replaced.
The only drawback of the laminate is its intolerance to dampness, that is, in the bathroom you have to choose another floor covering that is more moisture resistant.
The main criteria when choosing a laminate
Laminate is a kind of floorboard, 17-30 cm wide and 1-1.5 meters long. Only they are made of several layers glued together by direct or high pressure. Each layer has its own function. The more layers and thicker the laminate, the longer it will last.
For the convenience of choice, manufacturers have introduced a classification of the laminate according to the type of wear resistance. The class is indicated by two numbers, where in the first place indicate the affiliation of the premises, and in the second its type according to operational load.
For home, cottages and apartments - number 2:
- 21 - not a high load (bedroom, study);
- 22 - average load (dining room, children);
- 23 - for rooms with heavy traffic (entrance hall, kitchen, living room).
Public spaces - number 3:
- 31 - low traffic (head office);
- 32 - average (reception);
- 33 - withstands the highest load (store).
There are laminate and the type of connection.
- Glue connection. Today it is used less often, it is stacked more difficult and the floor covering is not collapsible, it will not be possible to replace part of the panels.
- Lock connection "Lock". The panels have grooves with a comb that fix the spikes. Good connection, but there is also a minus. Combs tend to wear out, which leads to the formation of gaps. It will not work to fix such a defect.
- Lock connection “Click. No effort, installation is very simple, angle 45 and click. How to assemble a constructor. Laying a laminate on a concrete floor with a substrate, with such a lock, has become the most convenient for the consumer.
You can’t do without a substrate
When wondering how to lay a laminate on a concrete floor, many imply that a substrate is required, and this is absolutely true. By laying the laminate on a good substrate, you can significantly extend its service life.
Laminate flooring is akin to a shoe insole. This is waterproofing, and heat saving, and depreciation, it is also impregnated with antibacterial compounds.
The most optimal option that meets all the requirements is polyethylene foam or extruded polystyrene foam. A substrate of these materials, in addition to everything, also provides sound insulation.
There are substrates more efficient and more expensive. Bitumen-cellulose with cork chips, excellent substrate, but not suitable for "warm floor". When buying it, it is worth remembering that a ventilated baseboard is required.
Of particular note are polymeric substrates with a self-adhesive base. Putting a laminate on a concrete floor with your own hands with such a substrate is very convenient.
The diagnosis for the concrete floor under the laminate
Before laying the laminate on a concrete floor, it should be thoroughly prepared. The main requirement is a flat surface.
To identify irregularities in the old concrete screed, lay a straight rail on it and determine the flaws with the help of the level. The difference in levels should not exceed 0.2 cm per 1 sq. M. the surface of the floor. Differences are obvious? Alignment required.
To know how to properly lay a laminate on a concrete floor, you need to choose the method of leveling it, make measurements, calculate the average roughness indicator and make a markup for the height of the new screed. To do this, you need to find the highest point of the floor, put marks on the walls from it. From each mark up measure 5 cm. Connect the marks with horizontal lines.
Ways to level concrete floor
- For floors where elevation differences are not large, the use of a self-leveling mixture is recommended.
- Deeper flaws require leveling with a cement mixture or concrete mass.
- A universal method of leveling a concrete floor, the use of self-leveling bulk mixtures.
Leveling the floor with bulk mixture
- Prepare a concrete base. Clean the old floor and sweep it with a brush.
- Fill cracks and large irregularities with a cement mixture. Allow to dry.
- Apply a primer.
- Using a construction mixer, mix the dry component of the self-leveling floor with water, according to the instructions on the packaging.
- In 3-5 minutes pour the mixture, starting from the far corner of the room towards the exit.
- Spread the mixture evenly over the floor and remove air bubbles with a needle roller.
- For the formation of the bulk floor, close the room for several days. As a rule, 2-3 days is enough.
After the floor surface is prepared, you can spread the substrate. And in the opposite direction from the planned layout of the laminate panels. Before laying the laminate on a concrete floor, it is advisable to allow the substrate to rest a bit.
Preliminary layout plan of the laminate and its consumption
You can lay the laminate in parallel and perpendicular to the windows, along the diagonal of the room. If you have experience, you can lay out a mosaic of laminated panels of different colors and textures.
If this is the first experience of laying the laminate with your own hands, it is advisable to dwell on the option of laying the panels perpendicular to the window. The joints will be less noticeable if the panels are laid so that the light from the window illuminates the surface parallel to the seams.
So, the solution on how to properly lay the laminate is found. Time to start calculating. By multiplying the width and length of the room where the laminate will be laid, the area is determined. For a perpendicular layout, 7% is added to the area, for a diagonal layout - 15%. Next, the resulting figure should be divided by the size of sq.m they are written on a pack with the selected laminate. Thus, the required number of packs for a particular room is calculated.
We lay the laminate correctly
Before laying the laminate on their own, experts strongly advise to let the material "get used" to the indoor climate. For this, 2-3 days will be enough.
Installation of this flooring begins with the installation of small wooden wedges (thickness of about 1 cm). They are placed close to the wall to provide a protective gap.
In order to lay the laminate correctly, you should start from the corner with two or three first rows. It all depends on the picture. The first panels, in addition to the first row, must be trimmed at least 30 cm relative to each other. Most importantly, the panels should not be stacked flush.
Between each other panels are mounted depending on the device of the lock connection. Somewhere you have to knock down the joints with a wooden mallet, and somewhere, a click will be enough.
After the new flooring has been laid, you can proceed with the installation of the skirting board.
If in doubt, whether it is possible to lay the laminate with your own hands, it is better to abandon this venture and not spoil the material. It is more advisable to use the services of a wizard. The work is not complicated, it won’t ask much.
Today, in the market of building materials, the choice of laminate is very large, but do not forget that in the production of this flooring various resins and other synthetic materials are used. Large manufacturers are responsible for the quality of their products and have certificates of compliance with all safety requirements for components and materials confirmed by clinical trials. You should not save on health and buy cheap fakes.
